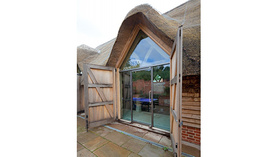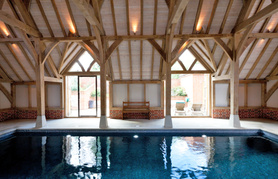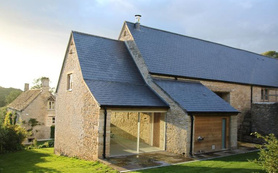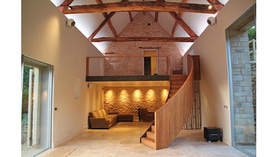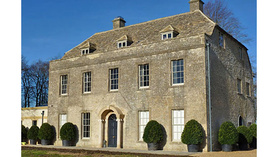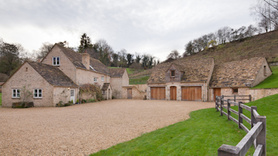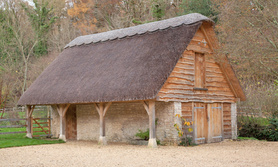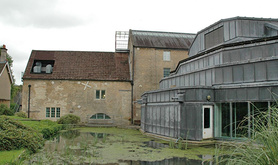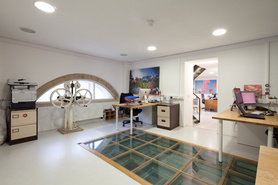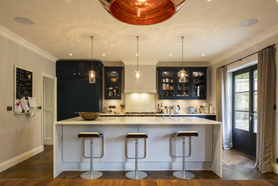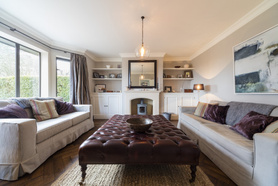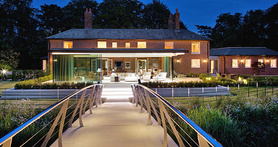- You're here:
- Homepage
- Find a Builder
- Stonewood Builders Limited
Stonewood Builders Limited
- Operates in Berkeley
Trades
Builder
- Builder general
Brickwork
- Stonework/Stonecladding
Listed Buildings / Heritage
- Listed Buildings specialist
Projects
FMB National Award Winner 2023 - Commercial or Public Sector Project
Stonewood have worked for the Hadspen Estate on numerous occasions. Several of these projects have taken place at The Newt in Somerset, with the Roman Villa and Museum being … Read moreStonewood have worked for the Hadspen Estate on numerous occasions. Several of these projects have taken place at The Newt in Somerset, with the Roman Villa and Museum being the most ambitious commissioned by the Estate to date. The client had a vision of creating a full-size authentic replica of a Roman Villa using traditional crafts, techniques and materials. Hadspen Roman Villa was discovered in 1832; excavations of the site occurred between 1968 and 1970, revealing structural remains along with pottery, coins and part of a mosaic floor. Further excavations in 2015 revealed the villa had been enlarged from the 3rd to the 5th centuries AD. Accompanying the replica is the Roman Villa Museum which conserves and displays these archaeological findings to extend our knowledge of Roman Britain.
Read less
FMB National Award Winner 2021 - Large Renovation Project
To sensitively restore a sprawling Medieval Hall House, parts of which date back to the 12th century, into a comfortable, convenient and practical modern family home while … Read moreTo sensitively restore a sprawling Medieval Hall House, parts of which date back to the 12th century, into a comfortable, convenient and practical modern family home while undergoing an in-depth process of restoration and preservation of the unique original features that make it worthy of its Grade 2* listing. The challenge being bringing this deteriorating heritage asset into the 21st century, making it suitable for modern day living standards and a life-long home for a young family of six.
Stonewood’s craftsmen were tasked with undoing insensitive 1970s and 80s modifications to re-establish the original features of a home once owned by Henry V’s standard bearer at Agincourt without causing further harm.
Its team also had to introduce modern conveniences such as underfloor heating, contemporary plumbing and electrical work, fibre optic broadband and other comms technology, seamlessly into this medieval setting without compromising its aesthetic
Read less
FMB Regional Master Builder Awards Winners 2021- House Builder Award
To design and build Somerbrook, a neighbourhood of 38 two, three, four and five-bedroomed family homes that embodies the traditional feel of the village it lies adjacent to … Read moreTo design and build Somerbrook, a neighbourhood of 38 two, three, four and five-bedroomed family homes that embodies the traditional feel of the village it lies adjacent to while offering the space, light and flexibility of modern houses.
As Stonewood’s first development, it was important to set a high standard of design and build, bringing together the creative flair of architect Stonewood Design and the know-how and attention to detail of Stonewood’s construction team. The team set out to push the boundaries of what can be offered in terms of design, build and finish in a development home.
Another objective was to ensure the development blends seamlessly with the neighbouring Brook Farm, which was first established in the 1500s, and design an impressive entrance to the neighbourhood that makes a feature of the listed farm buildings that form part of it.
Read less
FMB Regional Master Builder Awards Winners 2021- Commercial or Public Sector Project
The principal objectives of the project were to carry out a complete refurbishment of the Grade II listed commercial property, into the new home of Stonewood Design (SWD), … Read moreThe principal objectives of the project were to carry out a complete refurbishment of the Grade II listed commercial property, into the new home of Stonewood Design (SWD), our Architect sister company.
The building dates from the 17th &18th centuries and originally, in part, comprised of a malthouse. It is set with its gable onto the busy high street of Corsham.
During the 20th Century the building became the Corsham Corn Store, of which there is much photo evidence. The building had been gutted in the mid-1980s and until very recently housed a Chinese Take-Away.
Stonewood began work on the building in early 2019, with the aim to breathe new life into and create a permanent base for their growing architectural practice. At this time, it was clearly not befitting of a listed asset having been completely gutted prior to its listing.
Read less
MARDEN MILL - POOL HOUSE, WILTSHIRE
This detailed project involved remodelling a beautiful Mill House and it’s outbuildings to create contemporary and flexible accommodation which blends effortlessly with the … Read more This detailed project involved remodelling a beautiful Mill House and it’s outbuildings to create contemporary and flexible accommodation which blends effortlessly with the historic fabric of the original buildings.As part of this larger project, the swimming pool construction formed part of the final phase of works and was housed in a new build barn adjacent to the existing outbuildings. The barn was constructed using a green oak frame which was then clad externally with oak boarding and thatched to give a traditional appearance. A contemporary glazed link provides access from the pool to the renovated Dairy building which houses the kitchenette and changing facilities, along with a games room.
The clients’ vision of combining old with new was executed throughout the project. The mill building was connected to the main house via a bespoke 5-storey feature staircase constructed using glass, steel and oak, whilst internally we worked with specialist millwrights to restore the original mill equipment. The site team also worked closely with the Environment Agency to re-route the millstream which originally ran through the end of the building. Read less
BARN CONVERSION, GLOUCESTERSHIRE
This Grade II listed barn was saved from the point of collapse and converted to create stylish leisure facilities and guest accommodation for the adjoining Farmhouse. The … Read more This Grade II listed barn was saved from the point of collapse and converted to create stylish leisure facilities and guest accommodation for the adjoining Farmhouse.The barn was in danger of collapse before the owners took on the project to save it, in the process creating stunning ancillary accommodation to their Gloucestershire farmhouse, including a self-contained guest annexe, a gym, and a large central entertainment space incorporating a cinema area.
The building had suffered from major structural movement with the front wall precariously leaning outwards by almost half a metre. Phase 1 of our works necessitated the erection of a structural scaffold to support the roof structure whilst large sections of the external walls were demolished and rebuilt upright. The whole roof structure was then moved back into its correct position, with the corrugated tin roof being replaced with natural slate.
The clients’ brief was to juxtapose the traditional materials and structure of the building with modern clean lines. Working with Stonewood Design we achieved this with the installation of frameless glass sliding screens into the original barn openings, and by introducing contemporary design features, in particular a stunning free standing fireplace and bespoke curved glass and timber staircase.
Features
Natural slate
Frameless glass sliding screens
Free standing fireplace
Bespoke curved class and timber staircase Read less
OLD RECTORY , GLOUCESTERSHIRE
For this project, Stonewood undertook comprehensive refurbishment of the Grade II Listed Old Rectory in Gloucestershire, including extension, conversion and new build Pool … Read more For this project, Stonewood undertook comprehensive refurbishment of the Grade II Listed Old Rectory in Gloucestershire, including extension, conversion and new build Pool House.This beautiful Old Rectory building was in a serious state of disrepair when our clients took ownership, requiring major structural repairs to the roof and shell of the building before undertaking extensive internal refurbishments.
With the external envelope overhauled, the refurbishment works commenced. The emphasis on this property was to conserve as much of the historic fabric of the building as possible, existing joinery including sash windows and shutters, doors, skirting and architraves were overhauled and lime plaster patched and repaired.
The former Coach House was converted to provide ancillary accommodation, along with an office and cinema room.
A 1960s flat roofed extension was demolished to make way for a new lime rendered extension which houses the kitchen and links the Main House to the converted Coach House.
The works also included significant landscaping packages and the construction of a Pool House. Read less
Catcombe Mill, Wiltshire
FMB Master Builder of the Year 2012 - Winner of Large Renovation Project of the Year for South West England Winning the Federation of Master Builders Awards Best Large … Read more FMB Master Builder of the Year 2012 - Winner of Large Renovation Project of the Year for South West EnglandWinning the Federation of Master Builders Awards Best Large Renovation Project in the South West for the second time in three years, this prestigious project involved a wide range of construction techniques, ranging from the most traditional to the latest cutting edge technology.
There were numerous elements to the project, including the construction of a new barn to house a hydro-electric plant which now provides electricity to the property and the national grid, as well as garaging and studio/accommodation on the first floor. This new build had to fit comfortably with the existing buildings and the surrounding landscape, and this is achieved by using reclaimed materials. A green oak frame was craned on to create the roof structure, which was then covered with reclaimed stone tiles.
In addition to the Barn, the existing Mill House was given a complete external renovation, with overhaul of the stone tiled roof and replacement of modern cementitious pointing with traditional lime putty. A Garden Room extension was added to the house, and was constructed using reclaimed rubble stone and a green oak frame. The roof was completely glazed using a bespoke system specifically designed to work with the oak frame beneath. An existing stone outbuilding was transformed by the replacement of the softwood roof carcass with a green oak roof structure which was then thatched. Read less
REAL WORLD STUDIOS, WILTSHIRE
A project to convert two underused small recording spaces into modern, functional office space. Real World Studios occupies a 200 year old Mill building in the village of … Read more A project to convert two underused small recording spaces into modern, functional office space.Real World Studios occupies a 200 year old Mill building in the village of Box, Wiltshire. As well as housing recording studios, rehearsal spaces, and residential accommodation for visiting artists, the complex is home to WOMAD and Real Wold Records.
The old mill building, which is the focal point of the site, already housed the main recording studios and limited office space, but the decision was taken to strip out two smaller studios at the far end of the building and convert them into additional offices. This required careful dismantling of the many layers of structure which had been constructed and insulated to create the required acoustics, taking care not to damage any of the historic fabric of the mill in the process.
The shell of the building was repaired in traditional materials to match the existing, before the internal spaces were reconfigured and fitted out to suit the clients brief for contemporary workspace. This was achieved with the introduction of crisp lines and specialist finishes such as poured rubber flooring and a feature steel staircase with frosted glass treads
All works were undertaken whilst the surrounding recording studios were still in operation, requiring sensitivity in the sequencing of works and organisation of daily activities. Read less
PRIVATE HOUSE, BATH
Architects Stonewood Design were tasked with bringing some harmony to this 1930's detached home in Bath that had been poorly extended over a number of years. A single … Read more Architects Stonewood Design were tasked with bringing some harmony to this 1930's detached home in Bath that had been poorly extended over a number of years.A single garage, along with all of the structure to the right of the bay window, was demolished. The concrete floor was excavated and insulation added. Reclaimed Ashlar was sourced to match that of the existing bay window. The stone work along with stunning leadwork and bronze casement windows have brought much needed unity to the house.
Internally, drak parquet flooing flow throughout much of the ground floor that contrasts superby with the bright carpets up to the first floor. Read less
WATERMILL, BERKSHIRE
This project on a former watermill, flanked by the river Kennet, included the refurbishment of the main house and the house-keeper's cottage. We also undertook the conversion … Read more This project on a former watermill, flanked by the river Kennet, included the refurbishment of the main house and the house-keeper's cottage. We also undertook the conversion of a former recording studio into guest accommodation.Further to work on the existing buildings was a stunning new Orangery to the main house, with a large lantern roof. The motorised sliding doors open out to a engineered stone tiled seating area with steps down to impressive stainless steel hand railed bridge which connects to stunning landscaped gardens.
A more traditional extension encompassing a triple garage, kitchen and utility area was adjoined to the main house by a glazed link. The extension was designed to reflect the vernacular style of the local area, with bespoke bricks commissioned to match those of the main house, to soften the impact of the new construction.
The key to the success of the project was to ensure a successful juxtaposition of the traditional main house and contemporary additions of the orangery and bridge. This has produced a fine set of buildings that compliment the Mill’s tranquil setting. Read less
FMB award winner














































