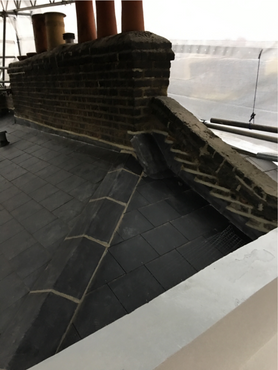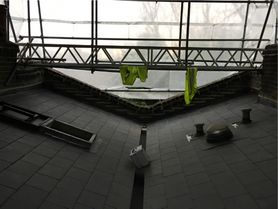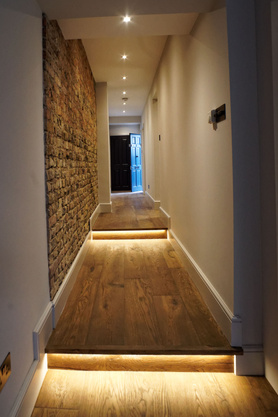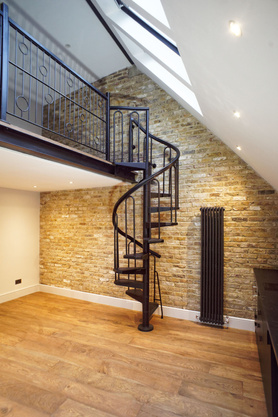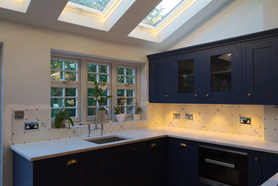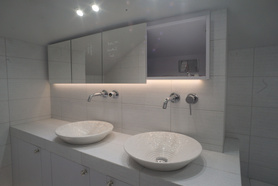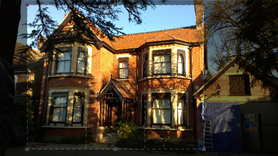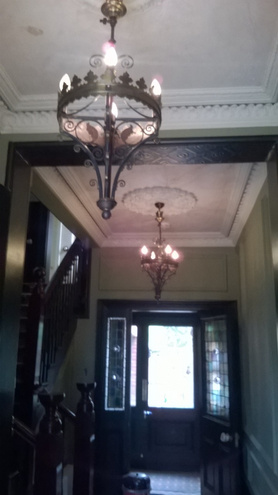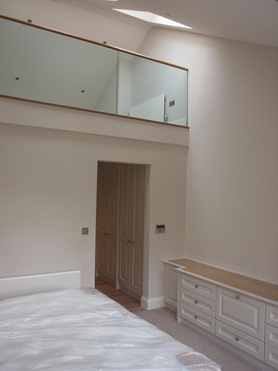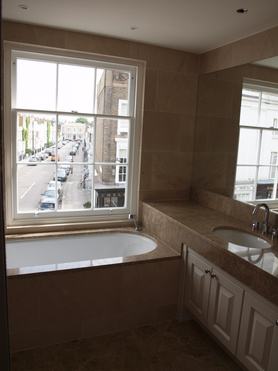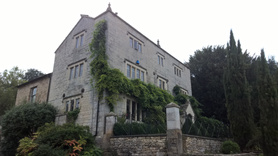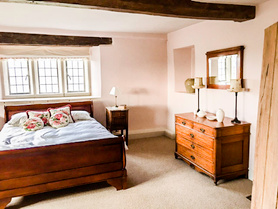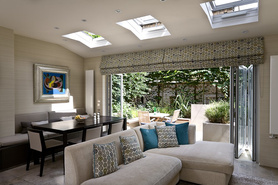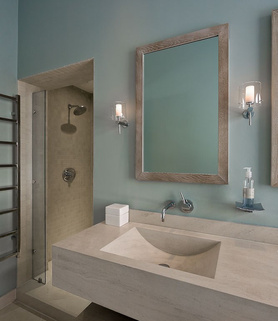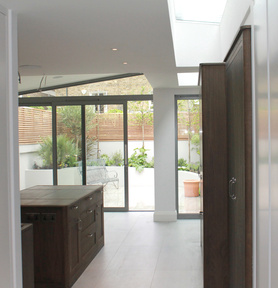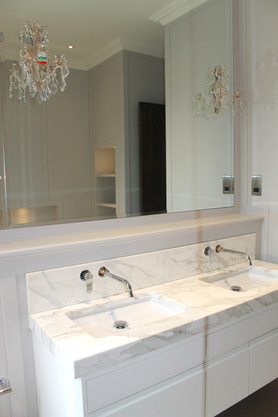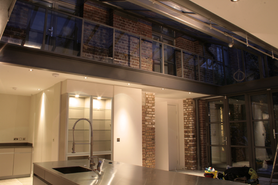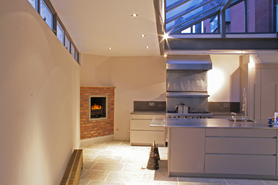- You're here:
- Homepage
- Find a Builder
- T.W. Construction London Limited
T.W. Construction London Limited
- Operates in Hertford
T.W. Construction London Ltd is a London-based professional construction company that provides a complete service to all our customers. We are an established business with over 10 years’ experience in home renovations - providing a diverse set of services, from extensions, lofts, basements and …
Trades
Builder
- Refurbishments
- Renovations
- Builder general
Extensions/Conversions
- Garage conversions
- Loft conversions
- General extension
Carpenter and Joiner
- General carpentry
- Joinery
House Builder
- New build
- Custom/Self Build
Kitchens
- Kitchen installation
Projects
Rosebery Avenue, Islington
The project required erection of the new complete roof because the existing was not repairable. There was the need to enforce the wooden base with the metal beams and fit the … Read more The project required erection of the new complete roof because the existing was not repairable.There was the need to enforce the wooden base with the metal beams and fit the new wooden rafters , membrane and isolation. The major part of flooring had to be replaced as the wood was rotten. The whole top was fitted with new wealded lead flashings and slates.
Read less
Fulham Road, SW6
The project required a complete conversion of a house into three independent flats and build additional studio in the garden area for domestic use. The conversion consisted … Read more The project required a complete conversion of a house into three independent flats and build additional studio in the garden area for domestic use.The conversion consisted of total rebuilt of all floors, ceilings with sound resistant standards, and roof with leaving the old brick party wall uncovered. Flat A occupies the Lower Ground Floor and has separate entry. Flat B occupies the Ground Floor and shares the main entry door with Flat C occupying 2 levels of Top Floors. The Garden Studio has a side entry alongside the house wall into the back garden. The all flats were fitted with brand new electric, plumbing and heating systems. New concrete storage boxes were built in front of the house to accept the new media attachments for each flat. Read less
Beacon Hill, N7
The project consisted of a complete refurbishment, including a new roof and a ground floor extension. Additionally repair of the house’s foundations was necessary. The … Read more The project consisted of a complete refurbishment, including a new roof and a ground floor extension. Additionally repair of the house’s foundations was necessary.The property needed a complete technical and structural refurbishment which required a lot of engineering work. The house was totally refurbished, all the way from the foundation repair, through to the drain and a sewer work in cooperation with the Thames Water. A clean-lined interior with built-in carpentry, including new kitchen and bathroom furniture, gives the house beauty and functionality. A contrasting palette of interior materials throughout includes a carved wooden staircase and wooden sash windows. The garden was landscaped to suit the new design. Read less
Leigham Court Road, SW16
The project required a refurbishment of a Victorian house; works included a reconstruction of a devastated extension and replacement of the clay roof with lead finish. The … Read more The project required a refurbishment of a Victorian house; works included a reconstruction of a devastated extension and replacement of the clay roof with lead finish.The aim of the refurbishment was to keep the original features of the Victorian property. In order to keep the atmosphere of the house, the wood flooring was restored and hung a new elegant wallpaper. The walls were repainted and suitable bathroom fittings were installed. The timber windows and front doors also required refurbishment, so they were repaired in order to extend the lifespan. Renovation work required replacing the sewer system outside the building, which was connected to the main sewer system. These works were carried out in cooperation with the Thames Water. Read less
Walton Street, SW3
The project required a full refurbishment of the house with a new open space created by an extensive structural roof reconfiguration. To make the entire design and build … Read more The project required a full refurbishment of the house with a new open space created by an extensive structural roof reconfiguration. To make the entire design and build project more seamless and hassle free, the work with the client and the architect through a joint system of communication was done.To create a beautiful remodelled house, it was essential to create an extension to the ground floor connected to the garden. The introduction of bi-fold doors allowed a seamless, open-plan connection between the interior and the new garden. Major works were undertaken, including electrics, plumbing and carpentry. The top floor bedroom is a light space thanks to the roof windows and an open loft conversion. The wall height at the foot of the stairs was also reduced to allow more natural light to flood into the penthouse and down the stairwell for a brighter environment on both the lower and higher floors. Read less
Bacchus House, Gloucestershire
The project required a refurbishment of this listed building. The aim was to carry out the work in adherence to planning regulations while maintaining the character of the … Read more The project required a refurbishment of this listed building. The aim was to carry out the work in adherence to planning regulations while maintaining the character of the house.The success of the project relied on the balance between the careful refurbishment of period details and any new alterations required to enable this listed building to become an inspiring home suited to modern use. The work included refreshing wooden floors, cleaning chimneys and painting the walls. The whole project was carried out while adhering to listed building regulations. Read less
Denbigh Road, W11
This wonderful family house in quiet Denbigh Road is situated in the heart of Nothing Hill. For this project we were hired to help with completing decorating works. The … Read more This wonderful family house in quiet Denbigh Road is situated in the heart of Nothing Hill. For this project we were hired to help with completing decorating works. The service included interior plastering services and repairs for all surfaces. Furthermore, tiling, wallpaper hanging and wall painting works were undertaken. Thanks to the renovation, the house is filled with light. The high quality materials used make the house look elegant and feel comfortable to live in. Read lessElthiron Road, SW6
The project required considerably more space for his family along with a property refurbishment to improve the existing living areas. This involved a basement refurbishment … Read more The project required considerably more space for his family along with a property refurbishment to improve the existing living areas. This involved a basement refurbishment to adapt the space into a gym. The work was demanding as it was performed outside the structure of the building.In order to create a sophisticated family home, there was a need to complete several refurbishment projects. It was essential to achieve extra space for an additional bedroom for the client, so creating a loft conversion was suggested. The house achieved a large kitchen, thanks to a new extension on the Ground Floor, which was finished to a very high specification with wooden kitchen furniture and stone flooring and has an indoor-outdoor connection with the garden. Read less
The Organ Factory W11
The project was an extensive conversion of the Victorian property, a former Organ Factory, into a comfortable family home. This involved fitting an entirely new floor and … Read more The project was an extensive conversion of the Victorian property, a former Organ Factory, into a comfortable family home. This involved fitting an entirely new floor and re-shaping of the existing floors below to adapt them to the client’s preferences. Raising the height of the roof by the replacement of the wood structure provided an extra loft space.Remodelling of the Organ Factory consisted of moving the existing staircase and replacing it with a bespoke design. Using insights from property surveys and analysing how the property was being used, layout plans were devised that would meet the requirements of the client. The whole plumbing and electrical installation was created to fit the design. Read less
Testimonials
We have worked with Tomasz and his team several times, most recently in relation to a variety of challenging work at our listed house in Gloucestershire. If you want someone that you can rely on 100%, who can undertake work of all types with the same level of care, skill and professionalism, it is very difficult to imagine a better choice than TW Construction London. They completed also a full refurbishment of our house in London, covering everything from structural work to finer decorative work, and the quality of their work was fantastic. Tomasz and his team are highly skilled, completely reliable and extremely hard-working – we could not recommend them highly enough.
- Gavin
- Gloucestershire, Islington - London
- Dec 2019
I am very pleased to say that from inside the roof appears 100% water-tight and during the recent intense rain we felt very glad indeed that you and your team had done the good work last autumn. If/when we have any further building work to be done, we shall certainly contact your firm to discuss it.
- David
- Islington
- Nov 2019
I have used T.W. Construction London for over 6 years for both large and small projects, notably a high specification total refurbishment of a house including a complicated basement excavation and roof installation. The work is always completed to a very high standard with excellent levels of communication between all parties and close attention to budget and time constraints. In particular, T.W. Construction London operate very professionally and are readily available for any minor follow up requirements or post project works. I would recommend them most highly.
- D. Burt
- Fulham
- Nov 2019


