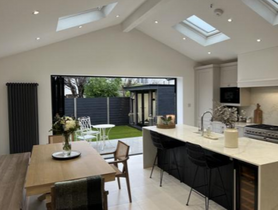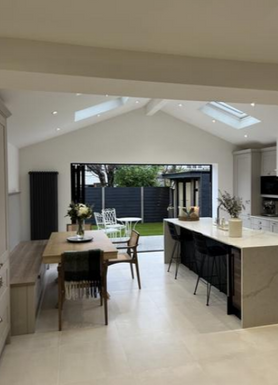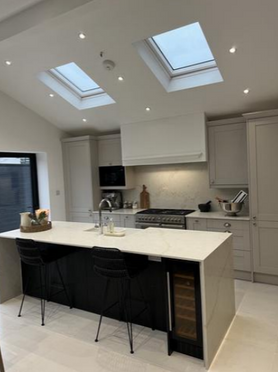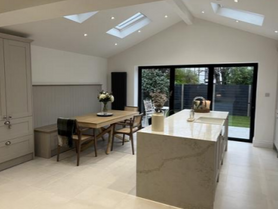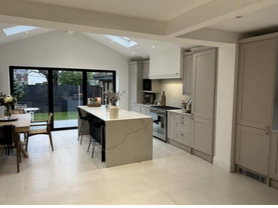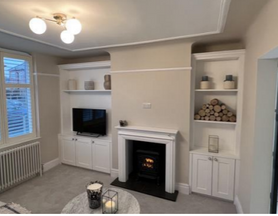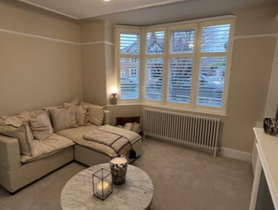- You're here:
- Homepage
- Find a Builder
- WHL Projects Limited
WHL Projects Limited
- Operates in Doncaster
- Great availability

Trades
Builder
- Renovations
- Refurbishments
- Builder general
- Structural repairs and alterations
- Structural steelwork
Patios and Driveways
- Block Paving
- Patios/Paving
Extensions/Conversions
- Home office
- General extension
- Orangeries
- Barn Conversions
- Garage conversions
Bathrooms
- Bathroom fitter
- Bathroom Design
Brickwork
- Brick work
- Repointing
Windows, Doors and Conservatories
- Window fitter
- Bifold doors
- Patio and French doors
Carpenter and Joiner
- General carpentry
- Joinery
Roofer
- Roofing general
- Flat Roofing
Landscaper
- Summerhouses
- Garden rooms
- Garden design
- Landscaping
Kitchens
- Bespoke kitchens
- Kitchen installation
Projects
Roofing Refurbishment and Safety Upgrades – Manchester
WHL Projects was commissioned to perform urgent roofing repairs at a school in Manchester following significant leaks that led to water damage in corridors and stairwells. … Read moreWHL Projects was commissioned to perform urgent roofing repairs at a school in Manchester following significant leaks that led to water damage in corridors and stairwells. The project included extensive work on both flat and pitched roofs, along with the replacement of corroded cast iron hoppers and downpipes, which posed a serious safety risk. All works were carried out under a JCT building contract, ensuring that each stage met stringent quality and compliance standards.
Read lessRebuilding of Gable Wall - 1910 property in Manchester
WHL Projects was engaged to restore and rebuild the gable wall of a circa 1910 property in Manchester. Following a thorough structural assessment, it was determined that the … Read moreWHL Projects was engaged to restore and rebuild the gable wall of a circa 1910 property in Manchester. Following a thorough structural assessment, it was determined that the original cast iron wall ties had corroded extensively, causing the wall to bulge and making it unsuitable for repair with methods like the Helifix system.
Suspended Timber Floor Repair – Manchester School
WHL Projects was engaged to repair a bulging suspended timber floor at a school in Manchester. The floor, previously covered in vinyl, had become unstable and uneven, … Read moreWHL Projects was engaged to repair a bulging suspended timber floor at a school in Manchester. The floor, previously covered in vinyl, had become unstable and uneven, creating a tripping hazard and an unsafe environment for the children. The original hardwood floor was swelling, likely due to inadequate ventilation, which contributed to the structural issues. To minimize disruption, we scheduled and completed the repairs over the October half-term break.
Read lessCeiling Replacement and Room Refurbishment – Manchester School
WHL Projects was engaged to replace old, cracked lath and plaster ceilings in a Manchester school. Some sections of the ceiling had already collapsed, making replacement … Read moreWHL Projects was engaged to replace old, cracked lath and plaster ceilings in a Manchester school. Some sections of the ceiling had already collapsed, making replacement essential for safety. The project also included roof repairs, improvements to fire compartmentation, and a full room refurbishment. To avoid disrupting school activities, we scheduled the work over the Easter and summer holidays.
Read lessUnderground Drainage, Foundation, and Floor Slab Construction up to DPC – Styal, Cheshire
WHL Projects began work on a large-scale residential project in Styal, Cheshire, by completing all necessary groundwork and drainage up to the damp-proof course (DPC) level. … Read moreWHL Projects began work on a large-scale residential project in Styal, Cheshire, by completing all necessary groundwork and drainage up to the damp-proof course (DPC) level. This initial phase involved demolishing the existing rear extension, constructing new foundations, installing a drainage system, and setting up cross ventilation for existing timber floors. The work established a solid base for the upcoming stages of the project, ensuring everything was built to plan and ready for the main construction phase.
Read lessStructural Alterations for 1930s House – Manchester
Scope of the Project: WHL Projects was entrusted with the structural transformation of a 1930s residential property in Manchester. The primary goal was to create additional … Read moreScope of the Project: WHL Projects was entrusted with the structural transformation of a 1930s residential property in Manchester. The primary goal was to create additional internal space by removing a large, central chimney breast, including the external chimney stack, while ensuring structural integrity and compliance with building standards.
Read lessStaircase Refurbishment for a School in the Lake District
WHL Projects undertook the refurbishment of a staircase at a school in the serene surroundings of the Lake District. Recognising the importance of maintaining safety and … Read moreWHL Projects undertook the refurbishment of a staircase at a school in the serene surroundings of the Lake District. Recognising the importance of maintaining safety and aesthetics in educational environments, WHL Projects collaborated with the school to refurbish a staircase showing signs of corrosion. The project aimed to address the corrosion issues, enhance safety features, and rejuvenate the appearance of the staircase within a tight timeframe to minimise disruption to the school's activities.
Read lessDamp Remediation and Wall Restoration – Buxton
WHL Projects was engaged to solve severe damp issues in a property in Buxton. The homeowner had previously been advised by a “damp expert” to install internal wall tanking, … Read moreWHL Projects was engaged to solve severe damp issues in a property in Buxton. The homeowner had previously been advised by a “damp expert” to install internal wall tanking, which turned out to be an ineffective solution. An inspection by our sister company, CWBC, revealed that this tanking was inappropriate. Additionally, we found that the cavity wall insulation was soaking wet, and the external wall had areas of loose and missing mortar. These factors were causing mold growth and an uncomfortable living environment.
Read lessLarge Single Storey Extension
This project has recently been inspected as part of the builders application to join FMB on 04/04/2024. It was inspected by the inspection company RISA The project comprised … Read moreThis project has recently been inspected as part of the builders application to join FMB on 04/04/2024. It was inspected by the inspection company RISA
The project comprised of a large single storey extension to the back of a property also a full renovation to the interior and the garden.
Read lessCat B Office Fit-Out in Macclesfield: Revamping a 1970s Office Space
WHL Projects undertook the transformation of a 1970s office space in Macclesfield into a modern head office for a commercial site. Despite being on a budget, the client aimed … Read moreWHL Projects undertook the transformation of a 1970s office space in Macclesfield into a modern head office for a commercial site. Despite being on a budget, the client aimed for a significant upgrade to enhance the functionality, aesthetics, and safety of the workspace. The comprehensive refurbishment, categorized as a Cat B fit-out, encompassed various aspects including new fire doors, an upgraded electric heating system, a redesigned boardroom, TV walls, flooring, ceilings, lighting, external concrete repairs, signage, furniture installation, glazed screening, fire safety measures, intercom system, blinds, and kitchenettes.
Read lessResidential Property Renovation - Hale
WHL Projects undertook the extensive renovation of a residential property located in Hale, aiming to enhance its value, functionality, and aesthetic appeal. The project … Read moreWHL Projects undertook the extensive renovation of a residential property located in Hale, aiming to enhance its value, functionality, and aesthetic appeal. The project encompassed a diverse range of renovations, including a rear 35sqm extension, a loft conversion, full internal rewiring and plumbing, construction of an outhouse office room, installation of a new driveway and external hard standings, creation of a new rear patio area, renovation of bathrooms, implementation of a bespoke island and kitchen design, replacement of the main roof covering, and installation of new doors throughout with glass banisters.
Read lessManufacturing of SIPs Panel Holiday Lodges in York
WHL Projects played a pivotal role in the design and management of the construction of new SIPs (Structural Insulated Panels) panel lodges for a site in York. These lodges … Read moreWHL Projects played a pivotal role in the design and management of the construction of new SIPs (Structural Insulated Panels) panel lodges for a site in York. These lodges represent a modern and sustainable approach to holiday accommodation, offering luxurious amenities and high-end finishes. The project involved the manufacturing of the SIPs panel lodges, each featuring a spacious 4-bedroom, 3-bathroom layout with an open-plan kitchen/dining area. Situated on two steel chassis bolted together, the lodges boast modern fixtures and fittings, quartz worktops, larch wood cladding, a porch, decking area, and lifting points for transportation. Designed to fall within the movable lodge category, the lodges feature plug-and-play electrical and service connections for convenient installation and setup.
Read lessExternal Insulated Render System Installation at a Health Center in Leigh
Project Overview: WHL Projects was commissioned to undertake the complete renewal of the external insulated render system at a prominent health centre located in Leigh. The … Read moreProject Overview:
WHL Projects was commissioned to undertake the complete renewal of the external insulated render system at a prominent health centre located in Leigh. The existing render system had deteriorated, becoming brittle, cracked, and susceptible to water ingress. The scope of the project included replacing the old system with a new insulated render system, particularly focusing on a circular dome section with curved edges. Additionally, all normal render throughout the building, spanning over 750 sqm, was replaced to ensure a cohesive and aesthetically pleasing appearance.
Read less
Showhome Holiday Lodge Installation at a New Holiday Park in York
WHL Projects undertook the full installation of a showhome holiday lodge at a new holiday park in York. The project involved comprehensive planning and execution to ensure … Read moreWHL Projects undertook the full installation of a showhome holiday lodge at a new holiday park in York. The project involved comprehensive planning and execution to ensure the seamless placement of the lodge, including enabling works, new foundations, road access works, and coordination of crane operations. The lodge, comprising two sections, was assembled on-site and bolted together to create a luxurious 4-bedroom, 3-bathroom accommodation with an open-plan kitchen/dining room. WHL Projects managed various challenges such as building a temporary road and crane pad, conducting CBR tests for road suitability, designing foundations for load points, and mitigating obstructions from underground and high-level cables to ensure a safe and efficient installation process.
Read lessRoad Widening Scheme on A614: Enhancing Access to a Holiday Park
WHL Projects spearheaded a road widening scheme on the A614 to facilitate the creation of a new entrance onto a holiday park, a pivotal component of the site's planning … Read moreWHL Projects spearheaded a road widening scheme on the A614 to facilitate the creation of a new entrance onto a holiday park, a pivotal component of the site's planning permissions. The project involved the construction of 200lm of new 8m wide roads, seamlessly integrating with the existing A road. WHL Property, a subsidiary, managed all contractual aspects including bonds, insurances, road closures, while WHL Projects oversaw traffic management plans, applications for road closures to the council, and conducted CAT scanning prior to excavations.
Read lessTestimonials
WHL Projects recently completed a kitchen/diner extension on our home, and we’re extremely pleased with the results. The finish is of an exceptionally high standard, with attention to every detail from the cabinetry to the flooring. The craftsmanship is evident throughout, and the space looks seamless, as if it’s always been part of the house. The team was professional, kept to schedule, and maintained a high level of cleanliness on site. Their commitment to delivering top-quality work really shows in the final product. We couldn’t be happier with our new space.
- Gemma
- Rochdale
- Oct 2024
WHL Projects recently completed our office refurbishment, and we’re very satisfied with the results. The team was professional, worked efficiently, and met the agreed-upon deadlines. The quality of work is solid, and the space now feels more practical and updated. Overall, a reliable service and a job well done
- Ruth Fitton
- Leeds
- Oct 2024
We recently had our flat roof replaced by WHL Projects and we couldn’t be more satisfied with the outcome. From start to finish, the team was professional, efficient, and highly knowledgeable. They provided a clear, detailed quote upfront and kept us informed throughout the entire process. The quality of the workmanship was exceptional, and they used top-quality materials, ensuring our roof will be durable for years to come. The team worked quickly and completed the job on time, with no disruptions to our daily routine. They also ensured the area was spotless once the work was finished. Overall, we are extremely happy with the service and highly recommend.
- Harry H
- Manchester
- Oct 2024
































































