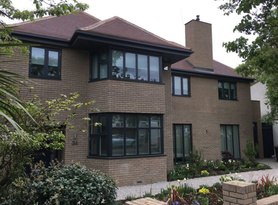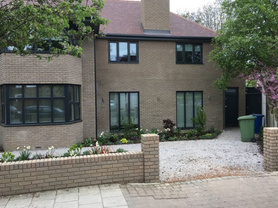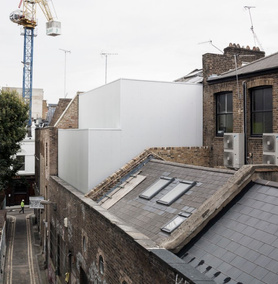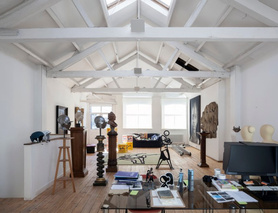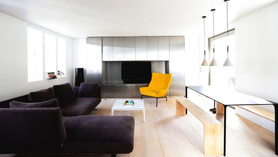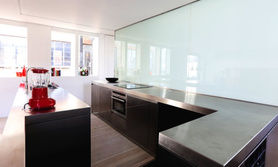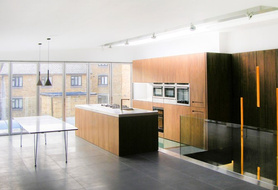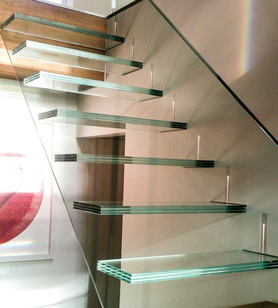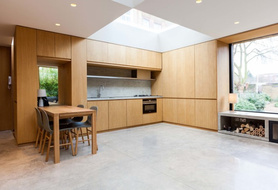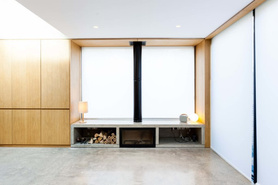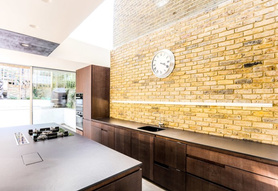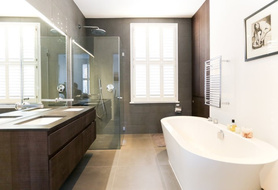About us: Woods London brings professional management with an award-winning craftsmanship and attention to detail to all our projects, which include new build residential, extensions, refurbishments, basements and restorations projects. We believe all our clients are unique and as a result …
Read lessmore...
- Builder general
- Handyman and maintenance
- Loft conversions
- Barn Conversions
- General extension
SOUTH LONDON HOUSE
About this project: Located in Dulwich Village, this project involved the total refurbishment of the interior and exterior of the property. New custom-made windows and rear …
Read more
About this project:
Located in Dulwich Village, this project involved the total refurbishment of the interior and exterior of the property. New custom-made windows and rear doors along with repointing of brickwork and repair to existing roof tiles reinvigorated the external appearance of the property.
Internally, bespoke joinery and timber floors throughout complemented the changes in layout to beautifully consolidate the existing property.
Click here to see more of our work.
Read less
ARTIST STUDIO LONDON
About this project: This existing art studio in Hoxton was artist Julian Opie’s HQ for almost 20 years and this extension and refurbishment allows the lifespan of the …
Read more
About this project:
This existing art studio in Hoxton was artist Julian Opie’s HQ for almost 20 years and this extension and refurbishment allows the lifespan of the building to be significantly extended and for the workspace to be significantly enhanced.
The aluminium clad extension and integrated rooflights allow light to flow into the studio spaces and offer a sense of calm against the frenetic series of existing industrial buildings.
Read less
EAST LONDON APARTMENT REFURBISHMENT
About this project: The existing studio flat in Shoreditch was big enough to become quite an interesting one-bedroom property, however this involved proposed individual …
Read more
About this project:
The existing studio flat in Shoreditch was big enough to become quite an interesting one-bedroom property, however this involved proposed individual spaces working together in an alternative way.
The key to maintaining the sense of scale in this project was the glass partition between the kitchen/ circulation space and the bedroom – this glass had an inbuilt electrochromic film that could switch from being transparent to opaque. This allowed privacy at night but allowed views across the whole property during the day.
To save space, the entry stair from below also becomes part of the stainless-steel kitchen joinery element – with a glass floor allowing light into the circulation space below. Douglas Fir flooring throughout provides a lightness and textural relief against the ‘colder’ steel finishes.
Awards:
Shortlisted Don’t Move Improve Awards 2014
Read less
CENTRAL LONDON APARTMENT REFURBISHMENT
About this project: The existing two storey apartment atop a late-90’s residential block in Covent Garden was poorly laid out and quite dark internally. This project involved …
Read more
About this project:
The existing two storey apartment atop a late-90’s residential block in Covent Garden was poorly laid out and quite dark internally. This project involved a strip out and reconfiguration, allowing more light into the property via a large rooflight (and also a glass floor to the kitchen allowing light into the dark entry hall below), coupled with a very large frameless window that overlooked the backs of the surrounding buildings.
The new bi-fold doors on facing the courtyard on both floors provided a direct connection to the outdoors when open. Basalt floor tiling throughout provided a beautiful contrast against the textured walnut joinery.
Cantilevered glass stair treads and handrail connect the two floors and allows light into the darkest parts of the property.
Awards:
AJ Retrofit Awards 2014 – Best House Under £300k
Read less
CENTRAL LONDON NEW BUILD
About the project: This new build house in Clerkenwell is located atop a series of listed vaults that were a prison in the 1700’s and is simultaneously overlooked by a large …
Read more
About the project:
This new build house in Clerkenwell is located atop a series of listed vaults that were a prison in the 1700’s and is simultaneously overlooked by a large former school building that replaced this house of detention. Due to this restrictive context, this project sought most of its light and views from carefully crafted rooflights that forms an expressive ceiling element throughout. Views of the shared gardens can be attained through a large slim framed aluminium window – whose base is a bespoke concrete framed fireplace.
The property is clad in reclaimed London Stock brickwork that is intended be read as a continuation of the existing historic boundary wall of the old prison.
All joinery, doors and wall panelling are formed of oak and is intended to act as a datum that separates the floating form of the ceiling from the concrete floor plinth.
Awards:
Shortlisted RIBA House of the Year 2017
RIBA London Award 2017
Shortlisted AJ Awards
Read less
NORTH LONDON HOUSE EXTENSION
About this project: Located in Barnsbury Conservation Area, the existing configuration involved a one bed basement flat below a two-storey house. The initial premise was to …
Read more
About this project:
Located in Barnsbury Conservation Area, the existing configuration involved a one bed basement flat below a two-storey house. The initial premise was to combine both together to form a larger property – however the key to the design was to connect the spaces internally, allowing the house to feel expansive rather than a series of disparate, disconnected spaces.
Dark, tobacco stained, sawn oak joinery is dispersed throughout the house, much like chess pieces on a white background. A large rooflight allows light into the kitchen and living spaces, while a portion of the first-floor study has been removed to allow vertical connectivity and natural light to bounce and filter down a two-storey void space.
Awards:
Shortlisted AJ Retrofit Awards 2016 – House under £500k
Read less



