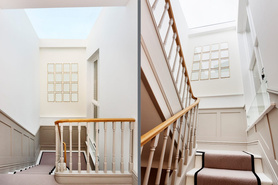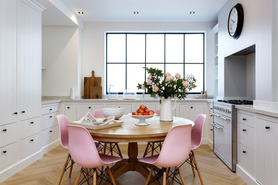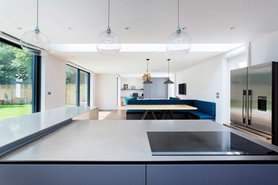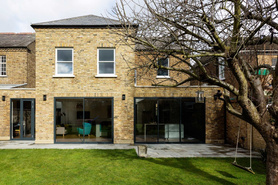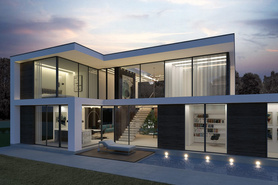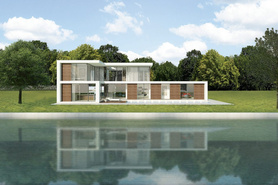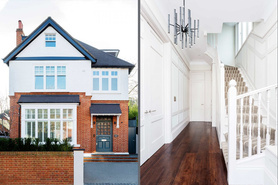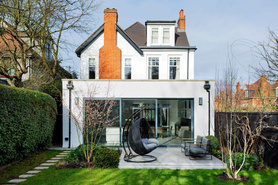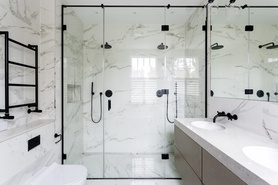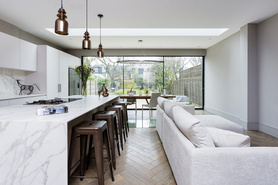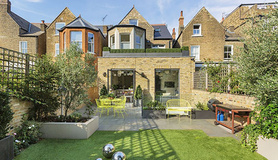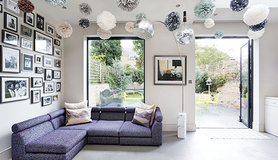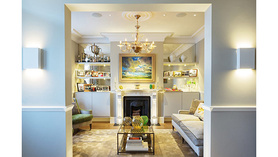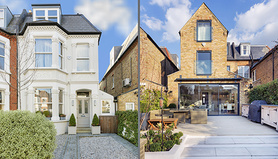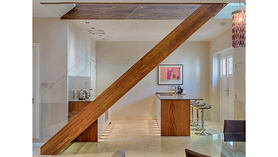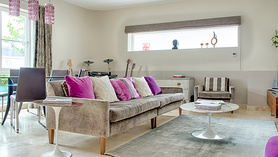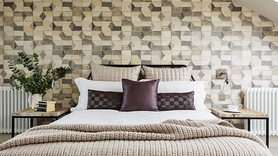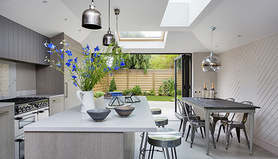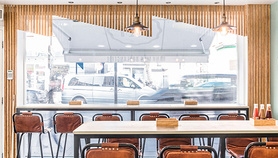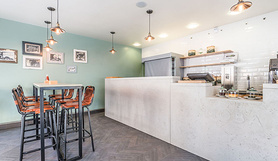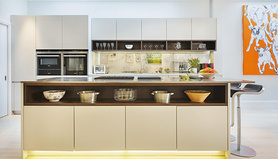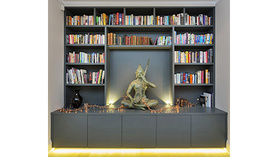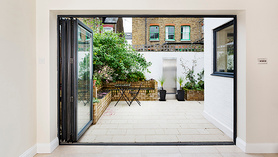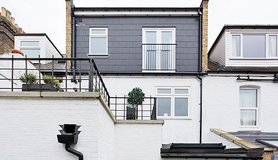- You're here:
- Homepage
- Find a Builder
- Zulufish Limited
Zulufish Limited
- Operates in Hanwell
Trades
Builder
- Builder general
- Refurbishments
Extensions/Conversions
- Loft conversions
Bathrooms
- Bathroom fitter
Roofer
- Roofing general
House Builder
- Custom/Self Build
Tiler
- Floor tiling
- Wall tiling
Kitchens
- Kitchen installation
Painter and Decorator
- Interior decorating
Plumber
- General plumbing
Projects
Chelsea Refurbishment
This contemporary four bedroom house, in the heart of Chelsea, is a brilliant showcase of using natural materials with modern design. The natural oak finishes subtlety … Read moreThis contemporary four bedroom house, in the heart of Chelsea, is a brilliant showcase of using natural materials with modern design. The natural oak finishes subtlety running throughout the house seamlessly pulls the property together. The large architectural wall to wall frameless roof light in the stairway draws in tons natural light and the large crittall style windows throughout only contribute more, making the whole property bright and spacious. The paneled walls in the hallway, master and children’s bedroom add extra depth to the design, whilst bespoke joinery throughout maximises space in each room. We even managed to find space for a kitchenette on the top floor outside the master bedroom! Interior design by Margi Rose. Thanks to HUX for the fabulous panelling and joinery throughout.
For more images of this site, please see our website https://zulufish.co.uk/portfolio/astell-street/
Read lessVictorian Conversion
Sleek, stylish and minimalist clean lines all come to mind within the walls of this light and airy Victorian conversion. This imposing double-fronted house was a dream … Read moreSleek, stylish and minimalist clean lines all come to mind within the walls of this light and airy Victorian conversion. This imposing double-fronted house was a dream project for Zulufish. The architectural team designed a full-width rear extension and first floor double height master suite to maximise the potential of the property. The new proportions allowed the rear of the house to be designed in an airy, minimal way, while retaining some of the period detailing in the main house. Two bespoke rooflights flank the external walls of the first floor extension, giving a line of sight up the reclaimed brick walls from in the kitchen and open plan living space. Here the walls are washed in a soft grey, leaving the furniture and accessories to sing against this calm pared-back interior backdrop. Peacock blue velvet sofas, a stunning Kelly Wearstler rug and fabulous decorative accessories accent the interiors beautifully. The kitchen sports stainless steel shark-nosed worktops, two-tone grey matt lacquer units and contrasting oak shelving. The two-tiered worktop juxtaposes a steel surface with a white quartz breakfast bar at a 90 degree angle. The teal blue leather banquette, funky carpet cushions, splashy artwork and industrial vibe pendant lights give an edgy feel to the minimalist kitchen. Hogarth House has been given real personality in a sophisticated pared-back manner. Thanks to HUX for the fabulous kitchen and joinery throughout.
For more images of this project, please see our website https://zulufish.co.uk/portfolio/hogarth-house/
Read lessFarnham Sands
The house sits on a private plot within an Area of Outstanding Natural Beauty, Great Landscape Value and Nature Conservation Interest. Within this spectacular Surrey location … Read moreThe house sits on a private plot within an Area of Outstanding Natural Beauty, Great Landscape Value and Nature Conservation Interest. Within this spectacular Surrey location Zulufish created a design of frameless glass, hardwood timber cladding and crisp render which not only gained unprecedented approval from the local planning authority, but also responds appropriately to its magnificent location. Before contacting Zulufish our clients had had a previous scheme rejected and felt that getting permission for their dream home was impossible. The Ground floor combines large pieces of glazing with an open plan feel, facilitating views right through the house. The double storey entrance space and large roof light creates a wonderful feeling of space and light, core values at the crux of the plan, creating a seamless flow between the living spaces and the surrounding countryside. On the first floor the master bedroom suite has a fully glazed facade and is set back from the lower floor to provide solar shading, along with outdoor terraces to enjoy the views and sunshine at all times of the day. Not only have Zulufish achieved an exceptional piece of architecture, we worked tirelessly behind the scenes to achieve a Level 5 Code for Sustainable Homes – an exceptional standard for sustainability and efficiency. The result is a home with a distinctly modern aesthetic and boldly shows the value of contemporary design.
See https://zulufish.co.uk/portfolio/farnham-sands/
Read lessEdwardian house redesign
Project Partners: HUX London for the kitchen, panelling and joinery. Ruth Willmott Associates for the garden design. The brief was to transform a dark five-bedroom Edwardian … Read moreProject Partners: HUX London for the kitchen, panelling and joinery. Ruth Willmott Associates for the garden design.
The brief was to transform a dark five-bedroom Edwardian detached house into a colourful, light free-flowing family home. Everything started with the design of the main family room / kitchen. We removed a corridor from the hall to kitchen and designed three sets of double doors for inter-connecting rooms to link the social spaces of the ground floor. A large glass panelled double door connects the kitchen to the generous snug with a wall-to-wall bespoke bookcase. Our inspiration was Modern British design, with a timeless feel. Our clients fell in love with the colourful Paul Smith rugs, so that set the tone for the rest of the scheme as we were able to pull out those colours in the furniture and accessories.
Dramatic lighting was also key, so we selected two coordinating sculptural hoop pendants and multiple spherical glass lights which were hung throughout the interconnecting rooms. The dark walnut veneer & satin smooth cappuccino spray-painted units of the kitchen are given extra depth by the contrasting bronze steel splashbacks. The unique dining room bar joinery design is stylish, contemporary and warm. Upstairs the master bedroom headboard spans the entire wall and opposite a 3D feature wall conceals the TV. In the bathroom we went for a modern luxury spa feel with a deep oval bath and design-led brassware. The finale was the impressive office which was opened into the eaves above a mezzanine level with a spectacular double-height wenge bookcase with bronze railings and ladder as a feature. The overall effect is of a contemporary, sleek family home where every room is enjoyed to the max.
For more images of this project, please see our website https://zulufish.co.uk/portfolio/rusholme-road/
Read lessComplete Redesign, Chiswick
This stunning house on one of Chiswick’s prime streets has had a complete architectural redesign in line with modern-day living. Zulufish’s brief was to extend at … Read moreThis stunning house on one of Chiswick’s prime streets has had a complete architectural redesign in line with modern-day living. Zulufish’s brief was to extend at basement, ground and loft level, flood the house with natural light and create liveable spaces for a growing family’s needs. From the top, a huge skylight was positioned in the centre roofline where shards of light now bathe the hallways. The purist white marble-clad master suite juxtaposes black metal hardware in its double walk-in shower, bespoke twin vanity unit and whirlpool jet bath. The hand-crafted master dressing room is also a joy, with yards of open hanging space, drawers and a central jewellery island for the keenest fashionista. Downstairs, the ground floor formal lounge and library are separated by a double-sided fireplace flanked by floor to ceiling crittal doors. The jewel coloured velvet furniture and precious stone art pieces lead into a library with hundreds of colourful books, adding character and life to this home. The full width family kitchen & snug is in pole position at back of the house. This huge space has a full width skylight over the extension, smoked oak parquet floors and a marble wraparound kitchen island, paired with seamless spray-painted units. The kitchen floor has a walk-on rooflight which floods light down into a basement cinema room. This impressive room has floor to ceiling storage and a huge L-shaped sofa surrounded by sonos for ideal film watching. This stylish colourful family home works on every level and is a joy to live in and behold.
For more images of this project, please see our website https://zulufish.co.uk/portfolio/dukes-avenue/
Read lessArlington Gardens
This 5-bedroom period family property has been transformed into a contemporary, light-filled home. The clever lighting scheme mixes intelligent lighting with vintage flea … Read moreThis 5-bedroom period family property has been transformed into a contemporary, light-filled home. The clever lighting scheme mixes intelligent lighting with vintage flea market finds to create a unique look. All doors, skirtings, panelling and joinery are bespoke designed. The French grey panelled hallway has eclectic tiles running from inside out. In the lounge the polished plaster feature wall is paired with a rustic wood coffee table to give a luxurious feel with a twist. The mix of textural surfaces are key, and the refined architectural language creates a sense of calm throughout.
For more images of this project, please click here.
Read lessChiswick Renovation
This property showcases a perfect balance of old and new materials. Antique mirrors meet streamlined joinery and vintage furniture, whilst accessories sit with contemporary … Read moreThis property showcases a perfect balance of old and new materials. Antique mirrors meet streamlined joinery and vintage furniture, whilst accessories sit with contemporary art. The pared-back, modern kitchen flows through to a timeless family room, enlarged with a contemporary side infill extension. The master bedroom showcases luscious velvets and sumptuous silks, with bespoke joinery leading into a stunning ensuite. Even the nanny quarters house a discrete kitchenette and a smart compact en-suite. The external glazing and full height pivot opening windows with frameless glass juliette balconies add contemporary flair. Bold oversized cornicing and a clever lighting scheme flow through the house, giving it a sense of place on one of Chiswick’s prime road locations.
For more images of this project, please see our website https://zulufish.co.uk/portfolio/homefield-road/
Read lessRoof rebuild and full refurbishment, Chelsea
This glamorous mews house in the heart of Chelsea is all about the stand-out features. We rebuilt the roof structure to create a double height master bedroom, using clever … Read more This glamorous mews house in the heart of Chelsea is all about the stand-out features. We rebuilt the roof structure to create a double height master bedroom, using clever inset strip LED's to highlight the beautiful high ceilings. Downstairs, a stunning open tread frameless staircase creates a natural divide between the kitchen and living areas. The rock star themed lounge contains velvet sofas, cut glass pendants and bamboo rugs. The bathrooms are clad with shell mosaics and shell wall lamps to complete the look. The second bedroom is styled as a chic boudoir, with mirror framed joinery. Read lessCottage Conversion, Barnes
Zulufish converted a workers cottage into this urban family retreat in the Little Chelsea area of Barnes. This was done with the addition of large ground floor extension and … Read moreZulufish converted a workers cottage into this urban family retreat in the Little Chelsea area of Barnes. This was done with the addition of large ground floor extension and loft. Panelling is a key statement here, as it bridged the gap between traditional techniques and contemporary styling. Vintage furniture sits comfortably next to 21st century pieces and cutting-edge accessories. The bespoke kitchen design mixes smart grey wood veneer, modern shaker-style glass display units, concrete tops and slick marble splash backs to form a show-stopping kitchen/family room, with a boutique garden design. In the front room, another contemporary designed panel wall frames a stunning wood burning stove. Cleverly designed joinery flanks most walls so that clutter can be hidden behind secret panelled doors. Both bathrooms house vintage chests that have been upcycled into vanity units, paired with eclectic lighting & tiles to create the look. The juxtaposition between geometric shapes and natural materials creates a harmonious but interesting backdrop to every room.
For more images, please see our website https://zulufish.co.uk/portfolio/westfields-avenue-2/
Read lessMoba Restaurant
The design-conscious owners of this Fitzrovia café created a modern, Asian inspired French bakery, combining French elegance, distinct Vietnamese flavours and an urban London … Read more The design-conscious owners of this Fitzrovia café created a modern, Asian inspired French bakery, combining French elegance, distinct Vietnamese flavours and an urban London edge. The chalk black herringbone floor tiles juxtapose cool concrete communal counters with industrial tables and high leather seats. The perfect atmosphere for people watching over your Bánh Mi. Read lessNotting Hill renovation
This refurbishment of this family home in Notting Hill really highlights the owners’ eclectic style. Original character period features sit next to quirky wallpapers and … Read more This refurbishment of this family home in Notting Hill really highlights the owners’ eclectic style. Original character period features sit next to quirky wallpapers and slick modern joinery. The family room contains a vintage antique mirror, contemporary joinery and flea market cushions. The dark and interesting colour palette complements the characterful original tiles running through the backbone of the house. A stand out feature is the large, bespoke bookcase, which was created by Zulufish.Read less
Renovation and Loft Conversion, Chiswick
For this property in Chiswick, we were briefed by the residents to convert two flats into a comfortable, 4-bed family home. The new streamlined kitchen adjoins a family room … Read moreFor this property in Chiswick, we were briefed by the residents to convert two flats into a comfortable, 4-bed family home. The new streamlined kitchen adjoins a family room that tumbles out onto a courtyard garden. The ground floor was completely remodelled and extended, and we also added a large mansard loft conversion. All bedrooms and bathrooms were configured to maximise space and light. The result is a slick, well-proportioned space with lots of clever storage, from custom window seats to hidden cupboards.
For more images of this project, please see our website https://zulufish.co.uk/portfolio/upham-park-road/
Read less

