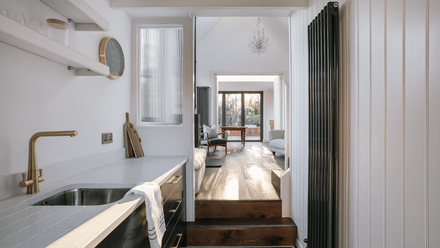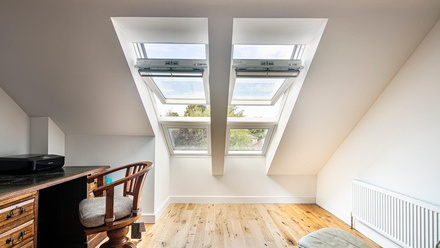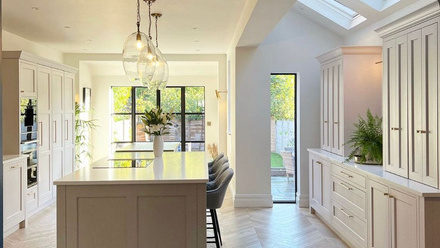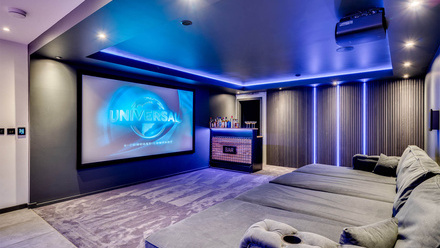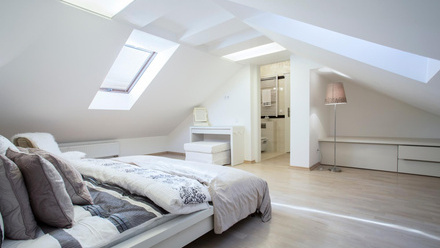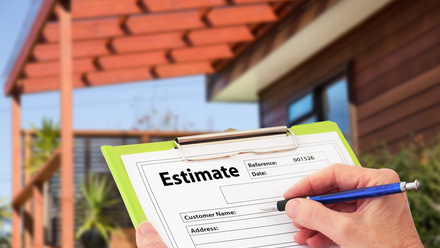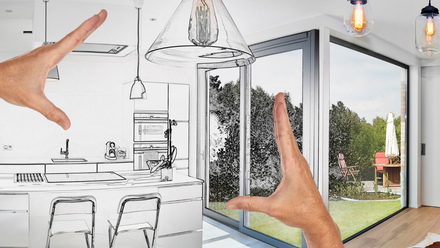Extensions/Conversions in Welshpool
Looking for extension/ conversion specialists in Welshpool?
We're here to help
Ready to build your dream extension? Let us be your guide. We'll help you explore options, dispel doubts with expert tips, and connect you with a Master Builder in Welshpool to bring your vision to life.
Feeling inspired? Check out our Ultimate guides series and get in-depth insights on Loft conversions, Garage conversions and House extensions.
What types of conversions/extensions are possible?
Extensions and conversions can really help to enhance your existing home, adding extra space to expand and improve your home. Whether you crave a cosy reading nook, a spacious family kitchen, or an extra bedroom for growing needs, there's a solution that can perfectly blend with your existing home. Here are some of the options:
Loft conversions: These are a popular choice for maximizing underutilised attic space. Imagine a bright and airy bedroom with Velux windows, or a dedicated home office bathed in natural light.
Garage conversions: Transform your underused garage into a versatile living area. Create a home gym, a playroom for the kids, or even a self-contained granny flat for visiting relatives.
House extensions: From single-storey kitchen extensions that open up your living space to double-storey additions for extra bedrooms and bathrooms, the possibilities are endless. Consider a wrap-around extension for a panoramic view, or a side-return extension for a sleek, modern addition.
Bonus tip: Explore our Ultimate Guide series for in-depth insights on specific projects, like loft conversions, garage transformations, and house extensions. You'll find cost breakdowns, valuable tips, and stunning design inspiration to help you make your dream project a reality.
Do I need planning permission?
Planning permission is not always required. Some single-storey extension (and even some two-storey extensions) may be allowed under permitted development rights and you won’t have to make a planning application. To be classed as Permitted Development, your extension will have to meet a range of criteria relating to its size, height, materials, location and orientation. Read more in our beginner's guide to planning permission.
How long will my extension project take?
Figuring out how long it'll all take can be difficult. In the world of extensions, variables like location, size, style, and ground conditions all play a role. Even the way you choose to build (traditional brick and mortar or modern timber frame, for example) can impact the pace.
Here's a breakdown to help you:
- 3 months: For smaller, simpler extensions, like a basic kitchen extension. Think streamlined layouts and minimal fuss.
- 4-6 months: Most single-storey extensions, with enough time for comfortable progress without feeling like an eternity.
- 6 months and beyond: Larger projects with complex designs or challenging site conditions might take a bit longer. Think double-storey extensions.
Remember, these are just estimates, and your actual timeline might be slightly shorter or longer. It's always best to consult with a qualified builder who can assess your specific project and give you a more accurate timeframe.
Bonus tip: Be prepared for the unexpected. The occasional rainy day or unforeseen ground issue can add a few days to your journey. But with a good plan and a flexible mindset, you'll be sipping coffee in your dream extension in no time!
Can I still live in my home during construction?
For minor extensions like a single-storey kitchen upgrade, living in your home is usually a breeze. Builders typically section off the construction area, minimizing disruption and dust. Think of it as a temporary studio apartment within your house, complete with basic amenities.
Larger projects like double-storey extensions or those involving major structural changes might necessitate a temporary relocation.
Making it work: Even for bigger projects, there are ways to stay put in parts of your home. Discuss these options with your builder:
- Phased construction: Divide the project into stages, building one section at a time while living in the other.
- Dedicated access: Request a separate entrance for the builders, minimizing their impact on your living space.
- Essential amenities: Ensure access to crucial areas like a bathroom and kitchen, even if they're temporary setups.
Remember: Communication is key! Talk to your builder about your living needs and preferences. They'll help you find the best solution for your specific project and lifestyle.
Why use a Master Builder?
At the FMB, we connect clients with quality, local builders they can trust. Master Builders are committed to high standards and their membership of the FMB must be earned. Members have to pass a professional vetting and independent inspection process before joining to ensure they meet the high standards expected of a Master Builder company. Find out why you should use a Master Builder.










