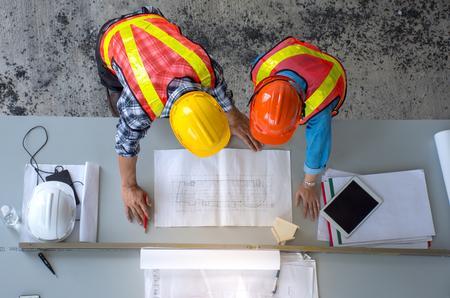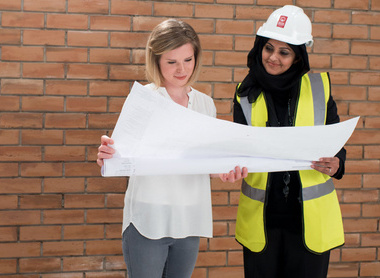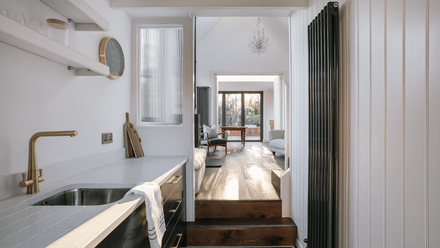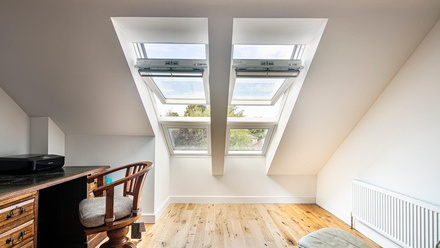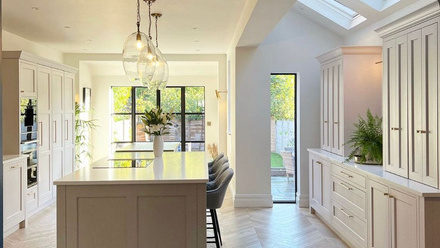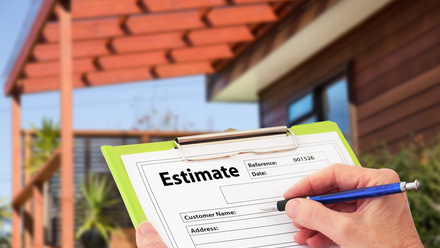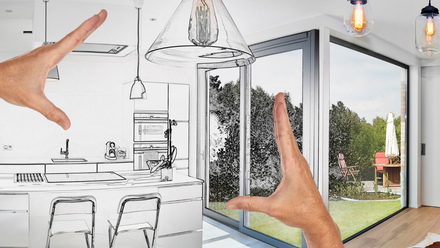Depending on how your garage conversion space will be used, it may be necessary to incorporate new heating, plumbing and electrics. The best way of doing this is to find tradespeople who can self-certify their works to comply with the Building Regulations. Your builder may be able to liaise with the required trades for you under a project management role.
Garage conversion: electrics
It is sometimes possible to connect the garage to the household mains consumer unit but, depending on what you are including in your conversion, it may be necessary for the consumer unit to be upgraded or replaced in order to cope with the additional strain.
Your builder or electrician may suggest installing an additional mains supply and separate consumer unit. Alternatively, it may be possible to put the garage on the existing consumer unit but with its own miniature circuit breaker (MCB).
For detached garage conversions, wiring from the mains consumer unit can be run underground from the main house, although it is common for a new connection to be needed. A fully qualified electrician will be able to advise you, and you can find one using our Find a Builder tool.
Garage conversion: plumbing
If you want to locate a new toilet or bathroom facilities in your garage conversion you’ll need to consider how to bring water in and how waste water will be taken away. A good plumber or builder will be able to advise you.
Garage conversion: heating
One of the simplest ways to heat a garage conversion is to install a radiator, run off your existing boiler. However, underfloor heating can also be a good solution, leaving walls free and therefore maximising space.
Your plumber should be able to advise you on whether or not your new plumbing and heating systems will require upgrading your existing boiler, although some people opt for electric radiators instead. You can find independent reviews of the best combi boilers in our latest Home Picks 2022 buying guides.


