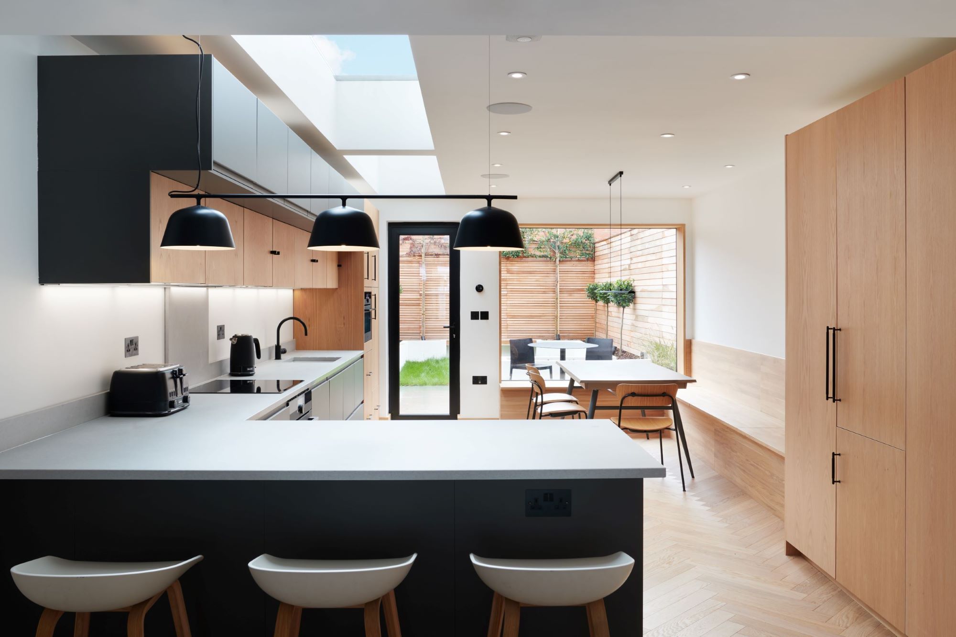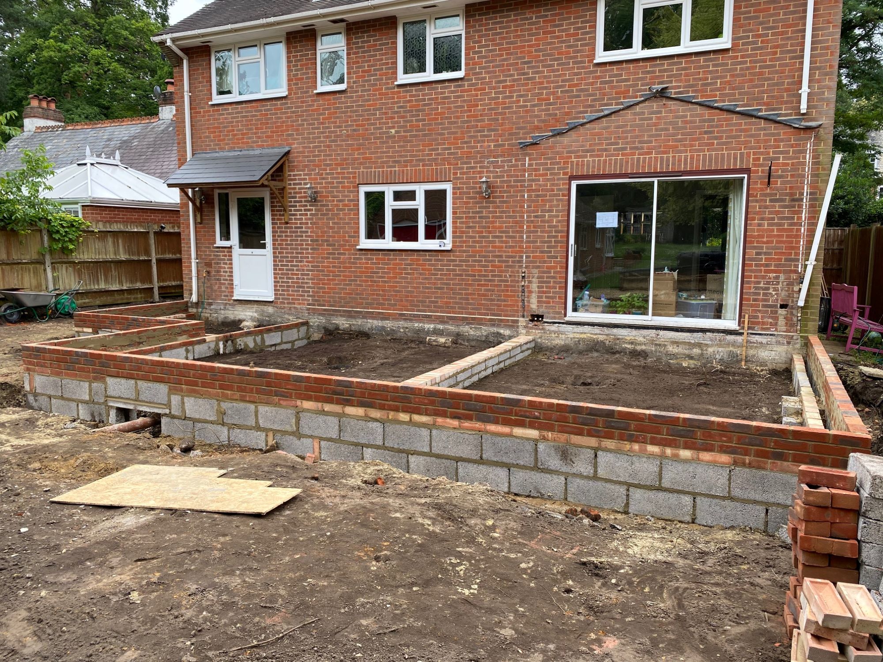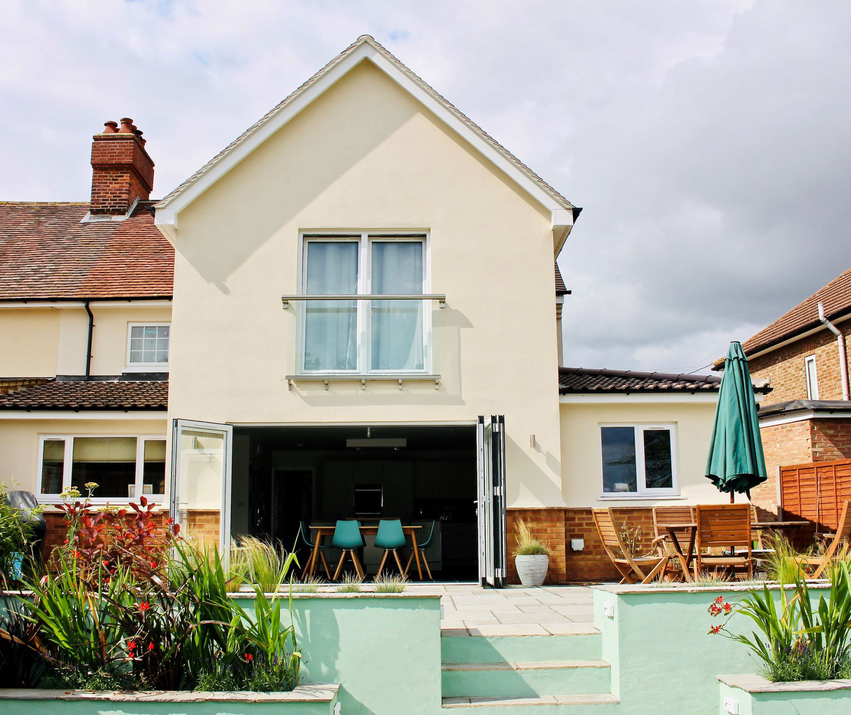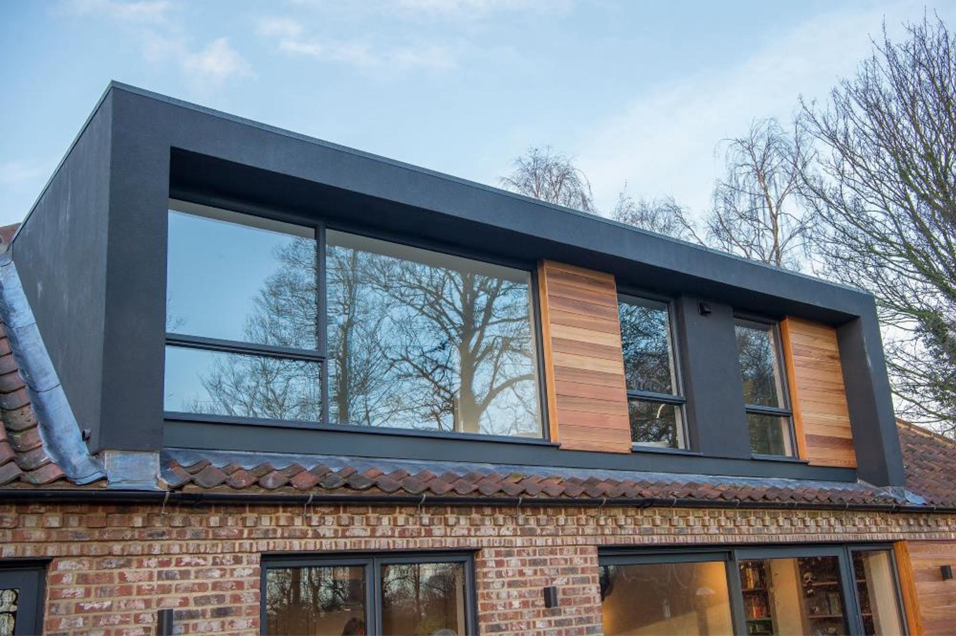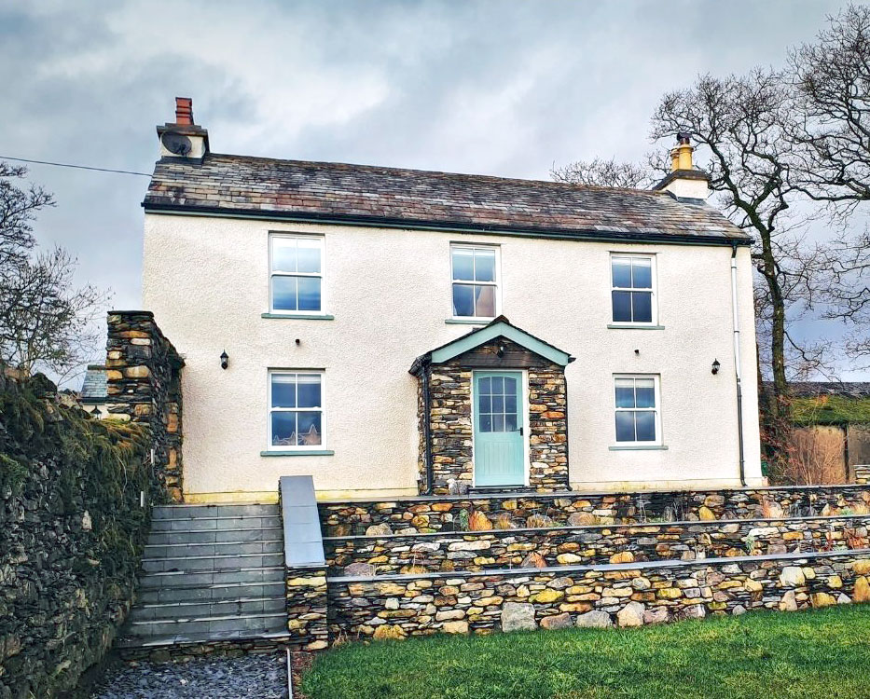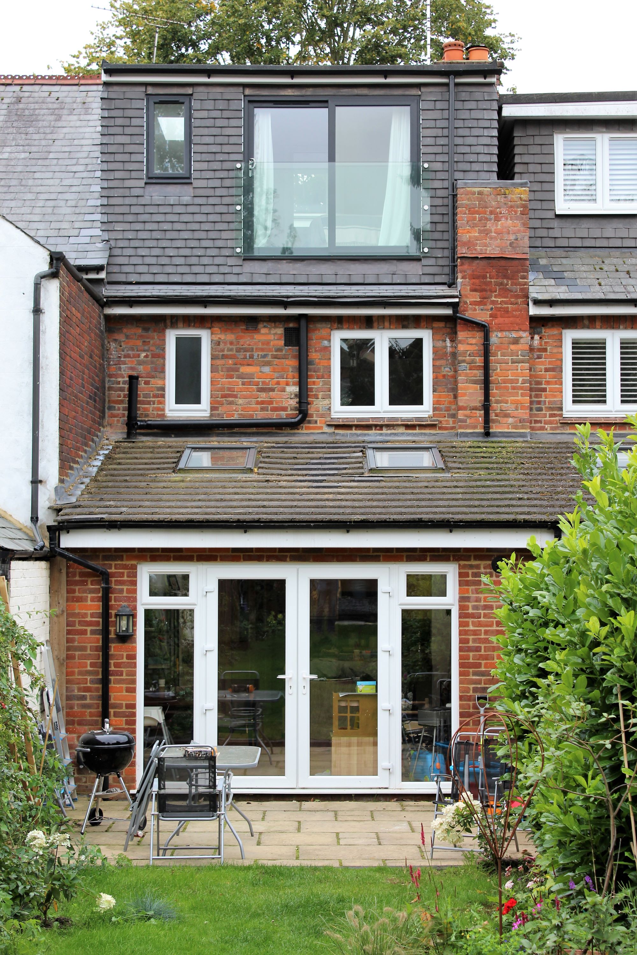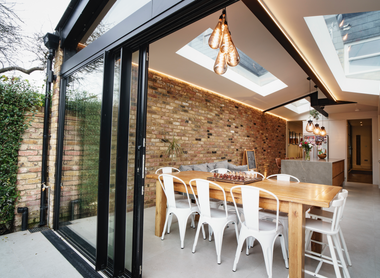You can add extra downstairs living space to your house with a side extension. However, two storey side extensions don’t fall under permitted development rules. Let’s take a look at what’s achievable without going through planning permission:
Maximum width:
Side extensions must not exceed half the width of the original house.
Maximum depth:
The side extension can extend out further than the back of the house, projecting into the back garden by up to 3 metres for a semi-detached, terraced or link-detached house, or 4 metres if detached, based on the original plans of the building, or as it stood on 1st July 1948 if older.
Maximum height
The highest point of the roof can’t exceed is 4 metres. Any part of the roof falling within 2 metres of your neighbours’ boundaries must be a maximum height of 3 metres.
Property boundary:
There’s no restriction to how close you can go to the boundary with your neighbours, although it is always wise to talk to them about your plans first.
Wrap around:
Full width wrap around extensions aren’t allowed under permitted development rights. But a partial wrap around is permitted, provided the total width of the extension at its widest point does not exceed half the width of the original building.
Appearance:
Your choice of materials must be similar in appearance to the original house.


