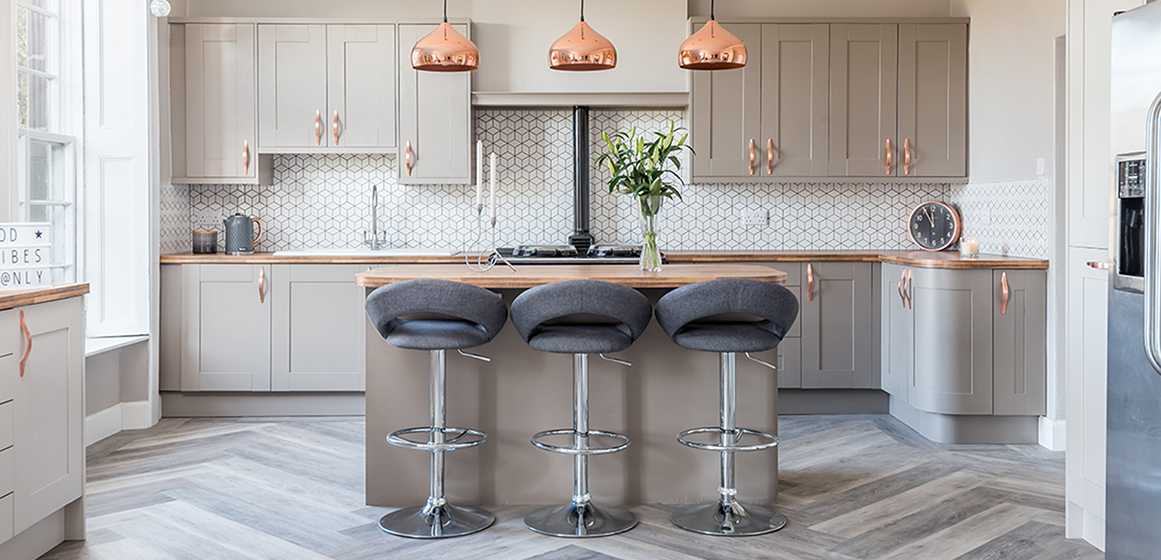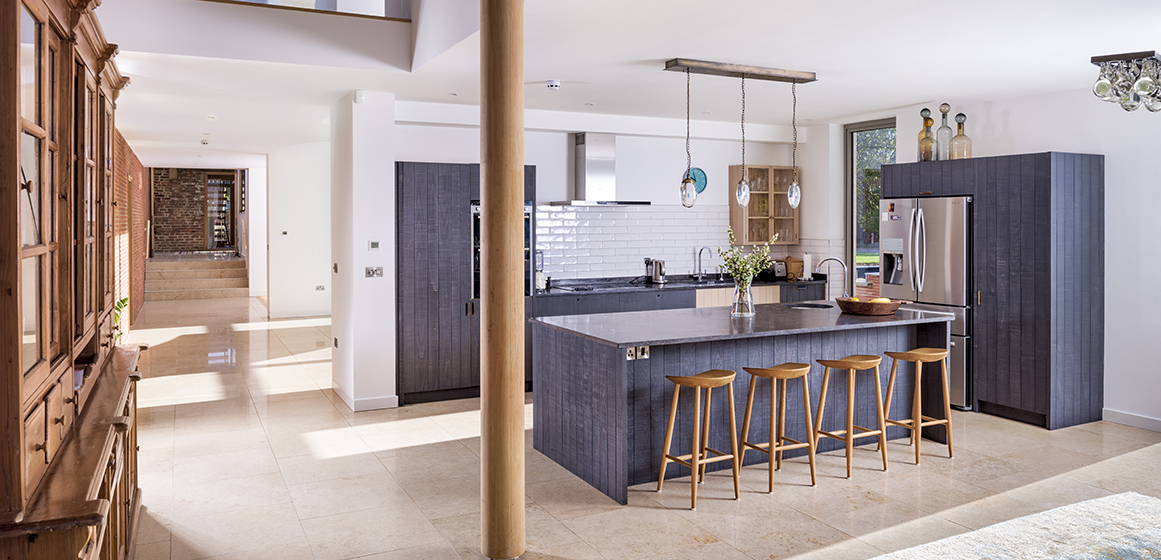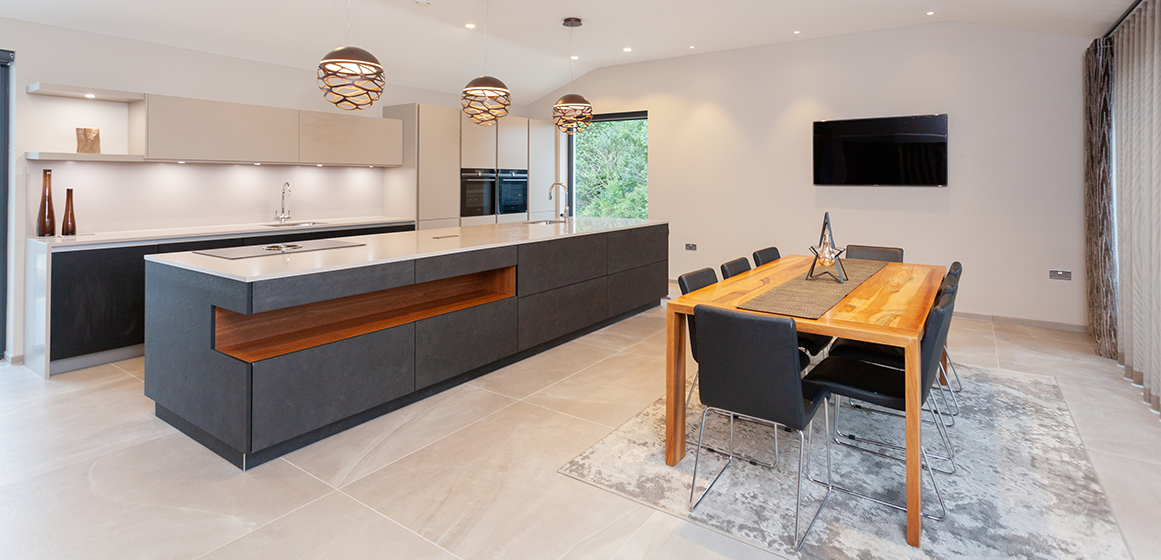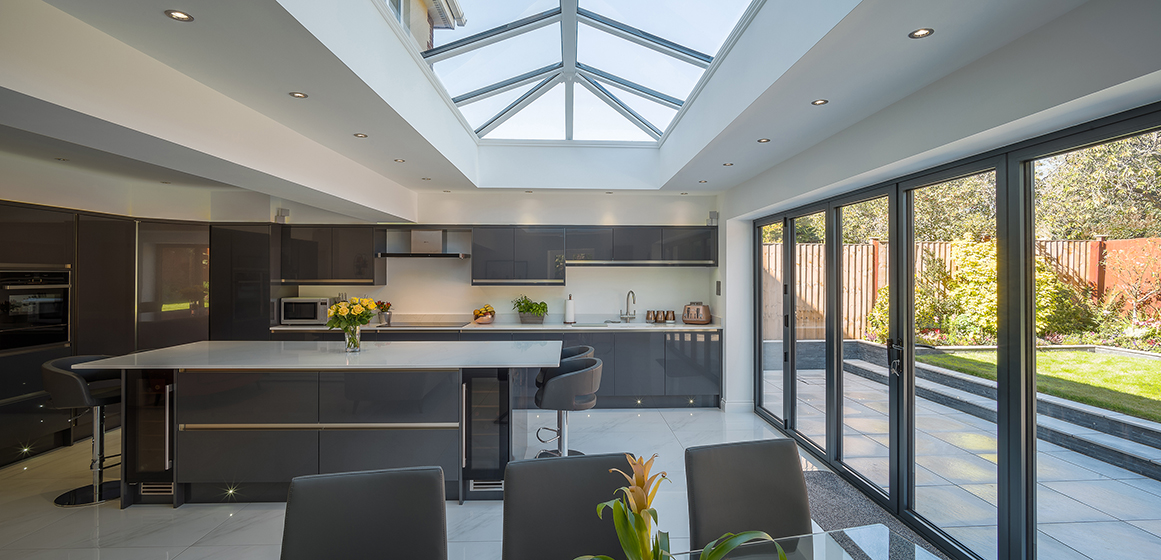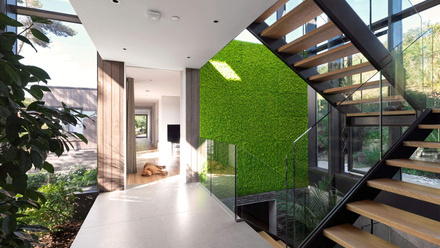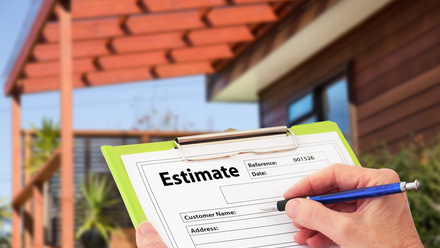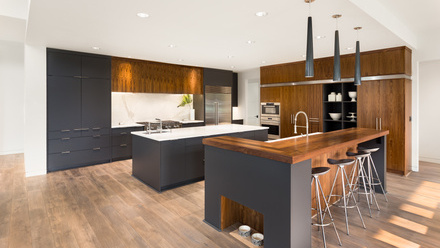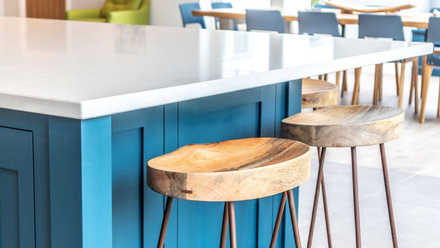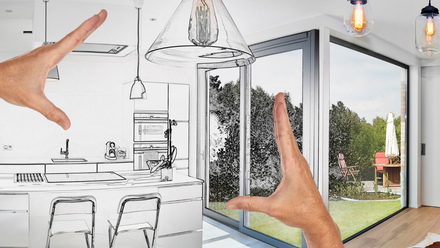For most of us the kitchen is the focal point of the house; where family and friends meet, greet and eat in the pleasure of each other’s company.
The recipe for success in any kitchen renovation then must be careful and meticulous planning to ensure you serve up a stylish, comfortable and functional environment that delivers everything you need in the modern home.
Our ultimate kitchen guide takes you through every step of the process, from how to develop a kitchen plan to finding a reputable builder and sticking to your budget - not to mention some great ideas to inspire you.
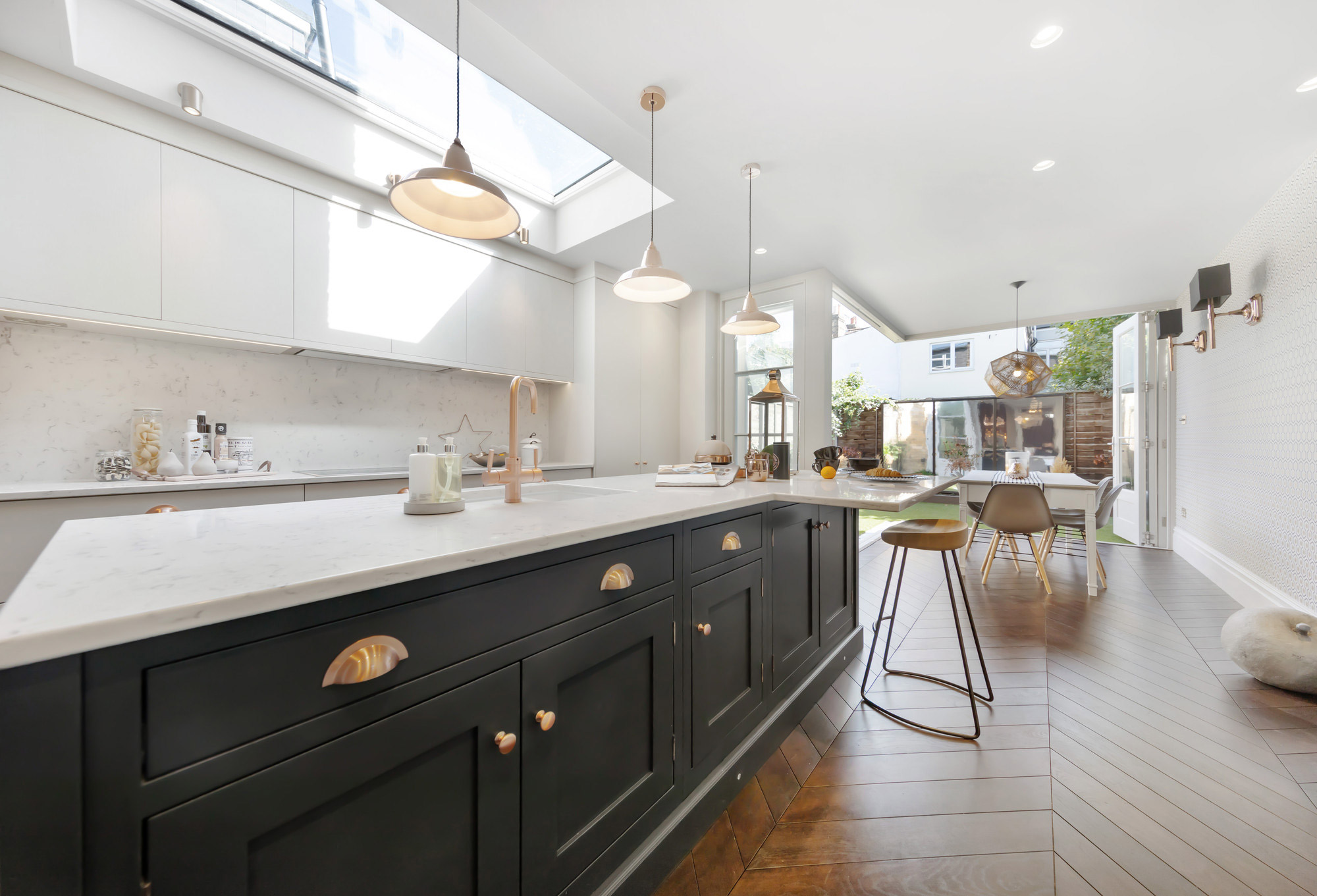
Installing your kitchen: Do I need a professional builder?
No two kitchen projects are the same, meaning that different projects will benefit from the services of different types of professionals.
Many kitchen installations will greatly benefit from the services of a professional builder and most are very happy to take on projects like fitting kitchens or creating bespoke kitchen cabinetry. Smaller tasks, such as changing kitchen unit doors or simple rip-out-and-replace jobs using standard flat-pack kitchen units, may be achievable on a DIY basis for some.
There are several common scenarios where using a builder to install a new kitchen is the right approach, including:
- Where the new kitchen will make up part of an extension or larger renovation. In these cases a builder’s practical skills and professional experience will be invaluable. These types of projects often involve the installation of sliding or bi-fold doors or rooflights, and using a builder to project manage as well as carry out the work means one point of contact.
- Where party walls (walls shared between you and a neighbour) are likely to be affected by the work.
- When removing or constructing internal walls – especially structural walls (load bearing).
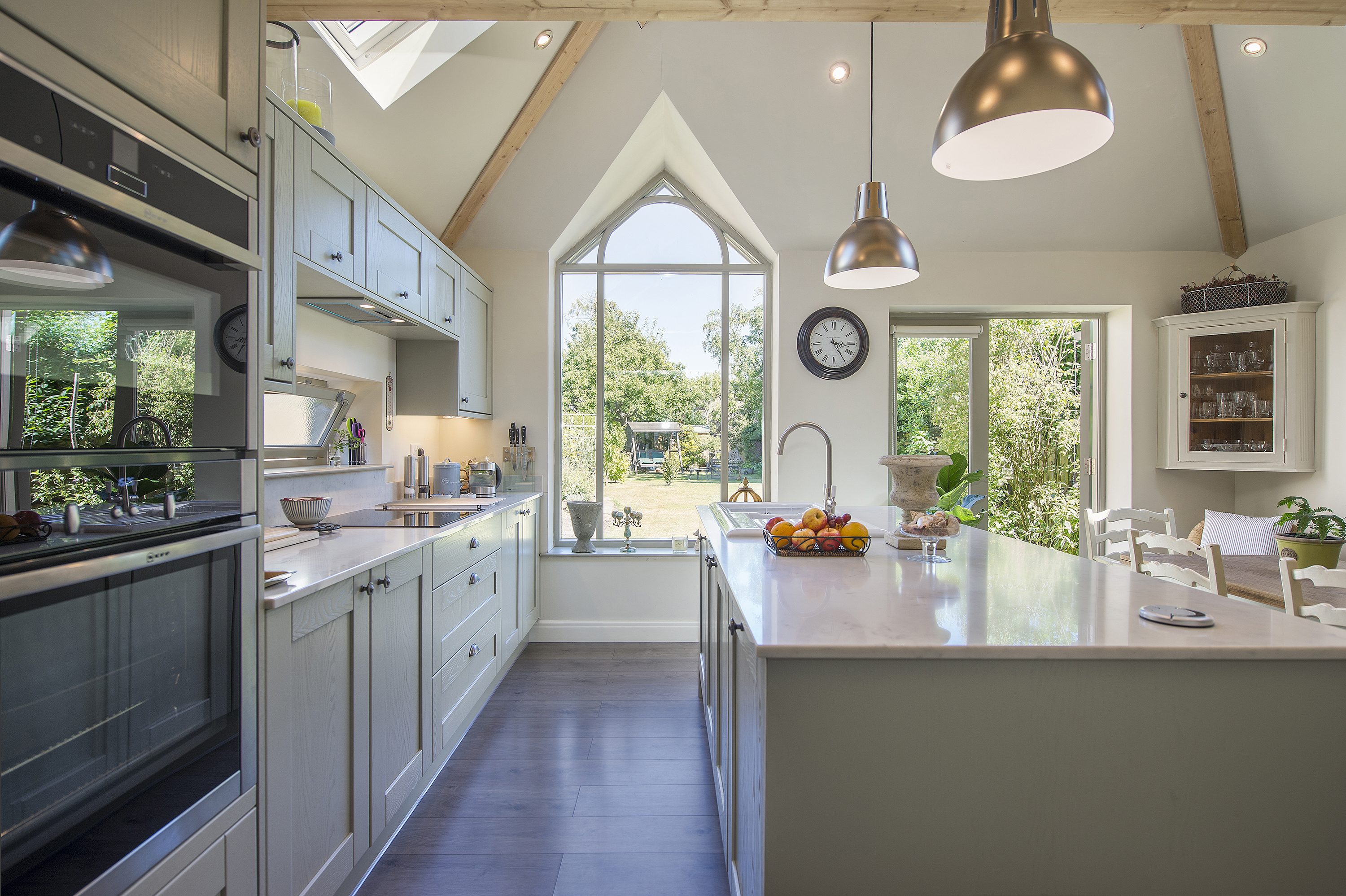
- Where floors need to be dug up and/or re-laid, perhaps because of damp issues or for the installation of underfloor heating.
- Where you are sourcing the elements that make up a kitchen (worktops, unit doors, appliances etc.) from several separate suppliers and won’t be using a supplier’s in-house fitting service.
- Where building regulations approval or compliance is required.
- If you require a project manager to run the kitchen renovation on your behalf. Using a builder to manage the entire project means you have an expert on hand who can recommend and even hire other trades involved in kitchen planning and installation, such as a plumber, electrician, tiler and carpenter. This approach relieves you of the vast majority of the organisational stress and responsibility.
Choosing a builder
Be sure to find a builder who can advise you on all aspects of your new kitchen, from planning the layout to where to get the best deal. A good builder will also help you overcome any issues you might face when it comes to conforming with the building regulations.
When it comes to sourcing the right builder for the job, along with asking friends and family for recommendations, use our Find a Builder tool. Our members are experts who have been professionally vetted and independently inspected to ensure they meet the highest standards. Many Master Builders also specialise in custom-made kitchen units and kitchen fitting.
You should aim to get at least three quotes before making your final decision. See our guide for tips on making the right choice for your project.

How to plan a kitchen
If you are wondering how to plan a kitchen, start by asking yourself a few important questions. The answers to these questions should form the basis of the brief for your new kitchen plan, whether you are starting with a blank canvas or renovating a kitchen. Developing a comprehensive brief is crucial before installing a kitchen if the space you end up with is to be exactly as you hoped.
This is where it pays to find a builder with sound experience of kitchen renovation. Then you can consult with them early on and use their skills to enhance your vision and unlock the space’s potential.
 Builders tip
Builders tip
"You need to consider everything. Think about all the things you might also need to do as part of this project. It sounds so obvious, but you would be surprised how many people forget that when they have a kitchen renovation done, they won’t have anywhere to cook while it’s being done.”
McGinley’s Carpentry & Construction Ltd
Ask yourself these questions when planning a kitchen
What will the new kitchen be used for?
When planning a kitchen, think about what daily activities will be taking place in the room. Will you need space to eat and how many will your dining table need to seat? Will you need a table at all or would a breakfast bar or island unit suffice? Will you be working in the space or do you have children that need somewhere to do homework? Do you have pets which make easy-to-clean floors a priority?
What are the priority items?
These are the must-haves — the things that make a room a kitchen. Cooker, sink, fridge/freezer, dishwasher, worktop, units etc.
What are my ‘nice-to-haves’?
These are those lovely little extras, one of the joys of planning a new kitchen that a simple revamp might not allow for. Think integrated coffee machines, instant boiling water taps, a wine cooler, under-unit lighting or an island unit for example.
What do I definitely not want?
Have a think about the things in your existing kitchen that you don’t use or like.
Which appliances should I buy?
Whilst some appliances are crucial for a kitchen (oven, fridge freezer etc.) others are less so. Think about how you like to cook in the kitchen. If you live alone and mostly eat out then do you need a huge multi-hob range cooker or would a four-ring hob and single oven suffice? A slimline dishwasher could be a good idea too. Larger households with keen cooks will need a roomy dishwasher, perhaps one with drawers, plus multiple ovens and hobs. Tailor your appliances to your individual needs.
Do I need a kitchen designer?
Before finalising your brief and handing it over to a builder or kitchen supplier, you need to have an idea of the kitchen styles you like. There are thousands of different kitchen styles out there, so whittling your ideas down can be tricky.
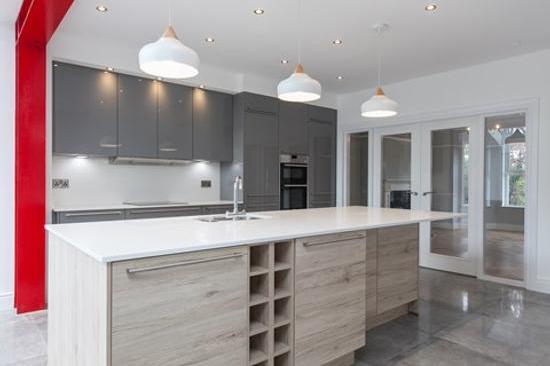
Home design websites, magazines and kitchen showrooms can all help you get a feel for what you do and don’t like. You can use your research to build up a moodboard that evolves your vision and shows others what you have in mind. Master Builders can help you work through your ideas, give you valuable feedback, and turn your vision into a practical reality that works.
Include all the elements, colours and looks you like, bearing in mind the space you are working with and the household’s needs (you might love the idea of an all-white, high gloss or stainless steel kitchen, but how might it look once young children’s sticky fingers or the dog’s muddy paws have been in contact with it….?)
Once you have answered all these questions, your brief will begin to take shape and it's time to start looking at suppliers. You can check out independent reviews of the UK's best kitchen suppliers in our latest Home Picks 2023 buying guides.
Will I need planning permission for a new kitchen?
If you live in a listed building you will most certainly have to apply for Listed Buildings Consent before installing a kitchen. However, internal kitchen installations and renovations in most other types of property should not require planning permission, and it's also possible that a kitchen extension can be done under permitted development rules. Read our guide on planning permission and permitted development for more information.
If your kitchen installation is likely to involve building work that will affect any party walls, then you may need a party wall agreement. However, simply installing new kitchen units along a shared wall should not present any issues.
What building regulations do I need to consider?
While you probably already have services such as electrics, gas and water connected to your kitchen, you may find you need additional services or waste pipes for your new appliances. A kitchen remodel will, in all likelihood, require services to be rerouted, unless you plan on keeping all appliances in the same spot — a good idea for those keeping an eye on their budget.
Whilst installing new units shouldn’t require building regulations approval, bigger changes like new drainage, electrical works or the fitting of a new gas cooker or boiler will.
Certain kitchen appliances, such as gas cookers, require installation by a Gas Safe Registered Engineer. However, much electrical work, such as adding a new light switch or socket, will not require Building Control Approval. This is another area where using a skilled builder will help keep your project running smoothly. Many builders are fully capable of managing electrical work and arranging reliable trades if they are fulfilling the project manager role for you.
Take a look at our guide on building regulations for more detailed information.
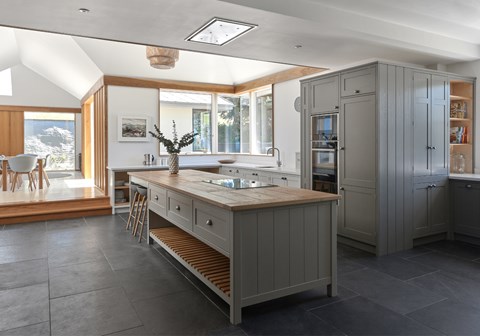
Ventilation
All new kitchens should have a means of extract ventilation that meets the requirements of Part F of the Building Regulations — this is usually provided in the form of a cooker hood, located over the hob. This is designed to reduce condensation and cooking odours so you won’t have to sit and eat or entertain guests from within a fog of steam and smells.
If you are renovating a kitchen you must retain or replace any existing extraction ventilation. If there is no existing ventilation system, you are not required to provide one, although it will make the kitchen a more pleasant place if you do. In the case of open plan kitchens, where the dining room or a living space is incorporated, look for an extractor hood with a low running noise — between 40-60 decibels is good, lower than this is better.
When planning a kitchen, bear in mind that a new extractor hood will need ducting within the ceiling or external wall to vent outside. Alternatively, go for a recirculating model with an internal filter, although these tend to be less effective. You could also consider a downdraught model. These are located on or in the worktop and suck steam and smells downwards rather than up.
How long does it take to fit a kitchen?
While the time it takes to fit a kitchen varies by project but a good rule-of-thumb is a few weeks for a basic kitchen when swapping like for like. This does not include the time it takes to plan a new kitchen. If your kitchen project is part of a new extension, larger home renovation, or if it involves more complex design and fittings, the project can take several weeks, if not months.
Your builder, particularly if they are project managing, will be able to provide an indication of how long your project is likely to take but it’s useful to have a general idea of what a schedule of works for installing a kitchen will involve.
Typical schedule of works for fitting a kitchen
- Develop your brief and plan out your budget.
- Find a builder, share your brief and aim for a minimum of three quotes.
- Hire your builder, agree a written contract, book in the work and agree a schedule. (Bear in mind that most good builders won’t be available to start immediately so factor this into your timeplan.)
- Finalise your brief, choose your units, worktops and appliances in collaboration with your builder.
- Removal of old kitchen. You can expect this to take a day.
- Fix plumbing and electrics, complete final measuring.
- Undertake repairs such as patching or plastering of walls.
- Decoration — painting or wallpapering of walls, woodwork etc.
- New flooring can now be fitted (tiles, floorboards or lino etc).
- Base units fitted, then wall units (carcasses only).
- Worktops installed and plumbing for new sink connected.
- Wall tiling.
- Doors and handles fitted to units.
- Appliances installed.
- Necessary certificates handed over to you for safe keeping.
- Celebrate a job well done!
At the end of the job, your installer, electrician and plumber should provide certification that proves your new kitchen and appliances comply with the building regulations. These should be given to you as a standard part of completing the job. Just check in with your builder, project manager, or each trade and ask them when you can expect to receive your certification. It’s your responsibility to be able to produce your documentation when needed — potential buyers are likely to ask for it when you wish to sell your house. Therefore always make sure you’re given the necessary certification and store it safely where you can access it.
Average kitchen renovation costs
A new kitchen can cost anywhere from £10,000 upwards depending on the size of the space, the specification, quality of materials chosen, number of appliances, installation costs and the location you live in.
It is almost impossible to pinpoint exact costs due to the fact that whilst a few simple flat-pack kitchen units can be bought for under £1,000 and fitted on a DIY basis, high-end kitchens can be complex and are usually much higher quality, commanding their much higher price tag.
Choices such as multi-oven range cookers and professional-style kitchen taps, quality kitchen units, stone worktops and more will all add to the final costs, so it is important to consider the quality and finish you are aiming for from the start.
For example, you can expect to pay more than £10,000 for a top-of-the-range professional style range cooker, whereas basic models start at £650. Kitchen workshops also vary substantially with laminate priced at £30 per linear metre and natural stone or composite closer to £300-£350 per linear metre.
Don’t forget to also budget for smaller fittings, such as the hinges for your unit doors — although most kitchens come as standard with soft-close hinges these days, some companies charge around £20 per door or £35-50 drawer to have them.
When choosing a builder to install your new kitchen, be sure to get at least three quotes to get a more accurate assessment of the costs for your project before making the final decision.
Prices listed reflect average costs estimated in June 2020.
Kitchen installation cost
Installation time and costs will vary depending on a number of factors including:
- The size of the space and how many units are being fitted.
- The type of worktop you choose (stone, for example, is trickier to fit than laminate).
- What kind of decorative work needs to be carried out, such as plastering.
- Whether you are having new flooring fitted.
- The extent of the work — a kitchen relocation or extension, for example, will obviously be a more labour intensive job than a simple like-for-like replacement of units.
- Where in the UK you live.
If you have hired a builder to carry out the kitchen installation, they are likely to have supplied you with a complete price for the kitchen fitting before work began and, providing you have stuck to the original plans that the quote was based on and there have been no unexpected issues, there shouldn’t be any nasty surprises. Also, remember to check whether VAT is charged and if it is included in the price.
There are several smart ways that you can keep your budget under control or make it stretch a little further:
1. Buy affordable MFC units
The cost of kitchen cabinets can come in at as little as £450 for an entire flat-packed kitchen, complete with carcassess, unit doors, handles and fixings at the lower end of the price scale. You will need to factor in the extra costs of fitting, appliances and worktops, which are rarely included.
2. Buy ex-display or second-hand kitchen cabinets
Ex-display kitchens can be barely used and many companies offer 50%-70% off their original RRP.
3. Customise standard kitchen units
Off-the-shelf kitchen units can be dressed up with higher-end handles and worktops.
4. Replace doors and handles only
Kitchen renovation costs need not be as high as those for entirely new kitchens if you can reuse existing carcasses and replace just the doors and handles. A refresh like this can make you feel like you’ve got an entirely new look for a modest outlay.
On top of the cost of kitchen units (which can vary hugely, depending on materials, the size of your kitchen and your chosen supplier) there are several other kitchen fitting costs to think about:
1. Removal of old kitchen
Builders with a waste carrier licence can do this for you. Otherwise, factor in the cost of skip hire.
2. Repairs (such as plastering)
Patch plastering may be all that is required, but in the case of extensions and kitchen renovations, it may be necessary to have the entire space replastered — in which case you will need to hire a plasterer or ask your builder if they can carry out the work.
3. Worktops
At the cheapest end of the market lie laminate worktops, coming in from £30/linear metre. Softwood is another cheaper option, although it is less durable than a hardwood such as oak. Hardwoods start at around £150/linear metre. Granite worktops tend to cost from £200/linear metre whilst high quality composites are a little more at around £300/linear metre. Cut costs by mixing and matching: reserving high-end materials for the more visible areas, such as a kitchen island.
4. Tiling
Simple square ceramic wall tiles are cheap and easy to fit. Real stone tiles are heavy and more time consuming — but look stunning. Tiling can usually be carried out by your builder, or their recommended tiler.
5. Flooring
Most kitchen renovations involve new flooring — include this in your budget, along with underfloor heating if required.
6. Lighting
A new lighting scheme will be required for a new kitchen layout — remember to factor in the cost of the electrical work as well as the light fittings.
7. Electrics and gas (if required)
If you require an electrician, work on the basis that an average day rate tends to be £200-£250. Plumbers often charge on an hourly rate which tends to fall between £40-£80. If you are having gas appliances installed, check they are Gas Safe Registered.
8. Appliances
Not all quotes from kitchen companies will include appliances — be sure to check. Built-in appliances tend to be cheaper than freestanding.
9. Fitting
Costs will depend on whether you pay a builder or kitchen fitter to carry out the work, the specification of your kitchen, appliances and fittings, and which extras you plan on including. Fitting services offered by kitchen suppliers tend to be more expensive than those offered by builders or independent kitchen fitters, who tend to charge between £175-£275 per day on average.



