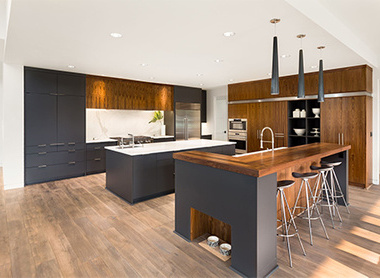The kitchen is the heart of the home, and a well-designed kitchen extension can make a real difference to your lifestyle. Whether you're looking to create order with a more spacious and functional space, or simply want to add some of your style and personality, there are plenty of kitchen extension ideas to choose from.
In this blog post, we'll explore the latest kitchen extension trends, celebrating the best of British design. We'll look at everything from modern minimalism to country house, so you can find the perfect look for your home.
So whether you're just starting to plan your kitchen extension or you're ready to get started, read on for inspiration!
Here are some of the top kitchen extension trends with inspiration from our Master Builder members:
Embracing colourful kitchens
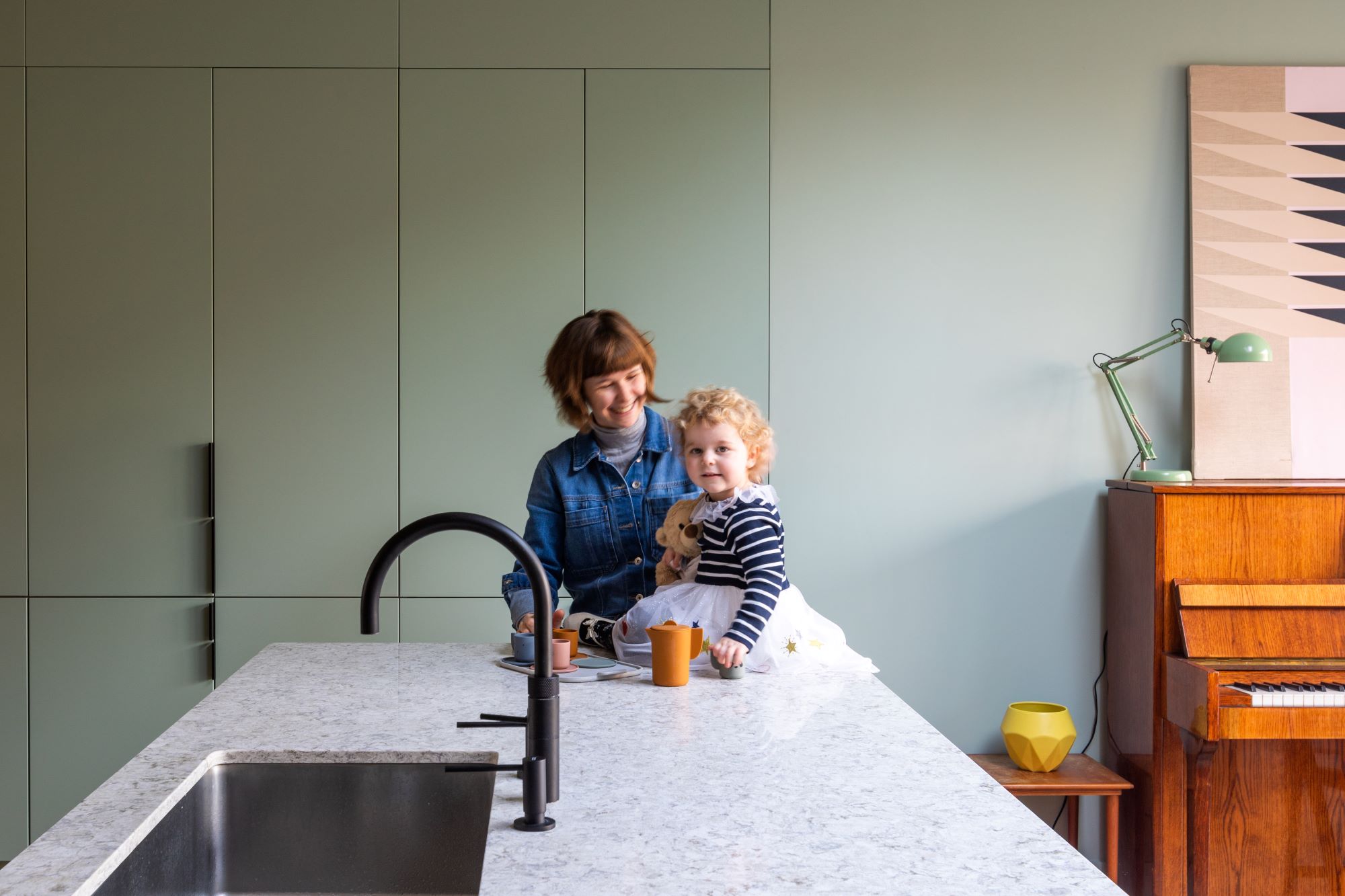
When you’re planning a kitchen extension, most of us want to choose cabinets that stand the test of time because they will take up a good chunk of your extension budget and won’t be replaced for years. However, it’s easy to be swayed by trends and colour, so one way to future proof your kitchen is to opt for solid wooden doors that can be easily painted. Concentrate on the layout and functionality of your kitchen, and the colour can be updated when the mood takes you.
Colourful kitchen cabinets have been on the style agenda for planning a kitchen over the last few years, with the ubiquitous dark blue look dominating the kitchen cabinet market. But have dark cabinets had their day? The latest colour trend will see more of us branch out with more muted, soft colours. So grab some tester pots and see what would work in the light conditions of your kitchen.
North-facing rooms can be darker and the light is cool toned. They benefit from the use of warming colours containing yellows and reds – like mustard yellow, olive green or peachy pinks. If your room is north-facing, it’s also worth talking to your architect or designer about bringing more light in with roof lanterns, picture windows in side-facing walls and using ‘borrowed light' from neighbouring rooms with internal glass doors and openings. South facing rooms that get lots of warm natural light can take cooler colours like Wedgewood blue, lilac and teal.
Natural tone kitchen ideas
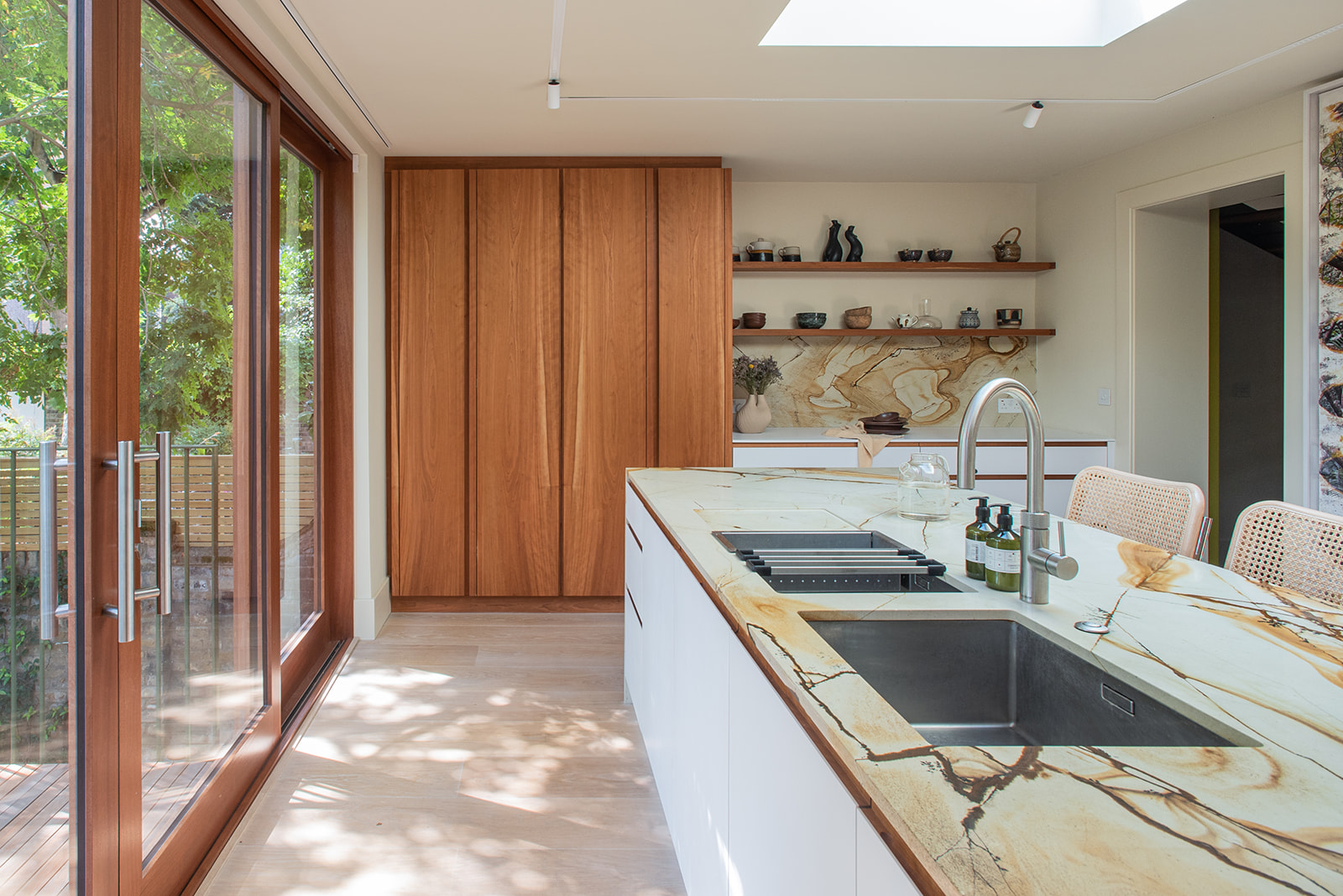
If you're planning a kitchen extension or knocking through walls to create an open plan kitchen living room, natural tones are a great way to create a stylish and timeless space. These earthy colours and textures are inspired by nature and can help to create a calming and relaxing atmosphere.
To create a kitchen in natural tones, start with a canvas of warm beige, sand, or umber for walls and cabinetry. Then, add natural materials to bring it to life, like wood, stone, and woven textiles. For example, you could use wooden cabinets, a marble backsplash, or woven baskets to store utensils.
To keep the look minimalist and luxurious, opt for simple slab cabinet doors in a matte finish and choose a pared-back shelf at eye height to keep simple kitchen essentials to hand and to display cookbooks and art.
Luxury heritage kitchens (for any budget)
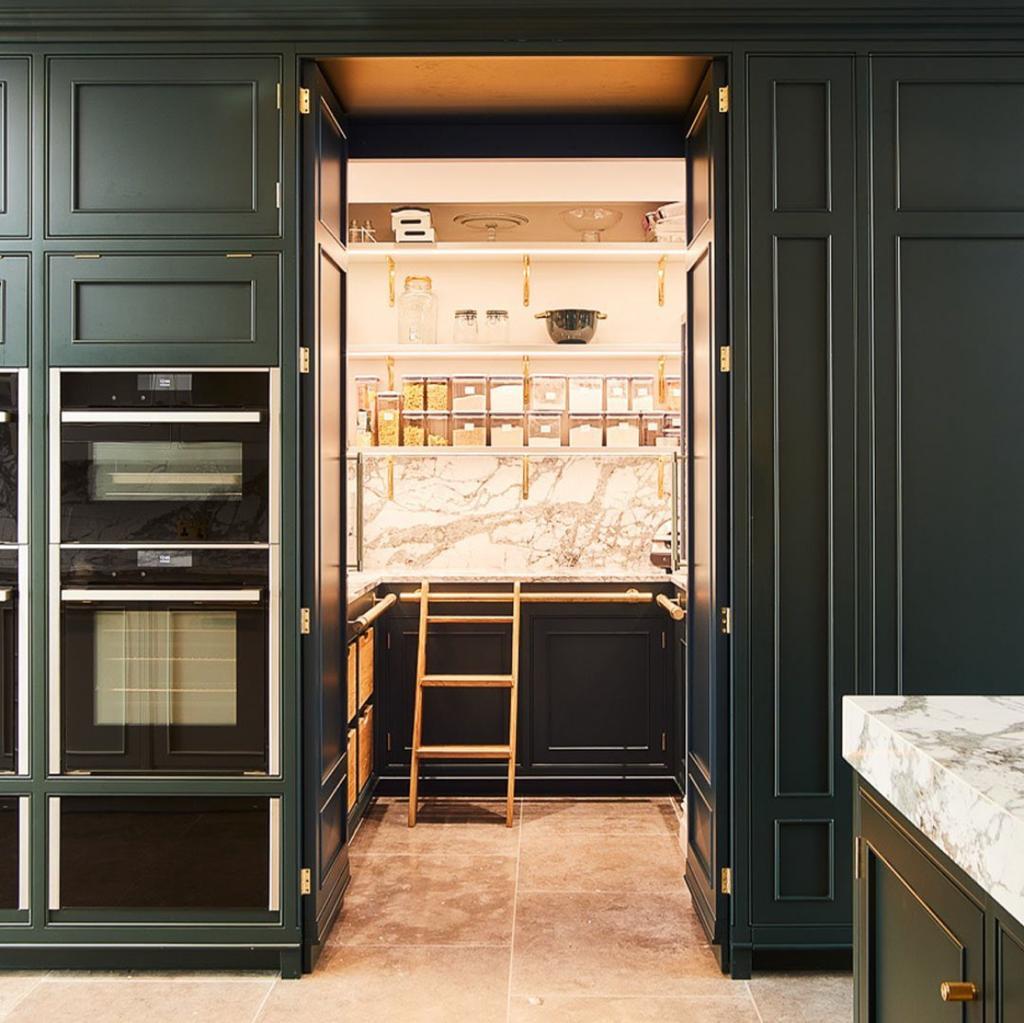
This look may exude ‘country house living’ but it’s all about organisation and having a place for everything (as all good kitchen planning should be). If you’re poring over layout ideas and floorplans for your kitchen extension, now is the time to think about adding a walk-in butler’s pantry or laundry room. Think full height cabinets, and deep drawers with dovetail joints, finished with heavy brass fittings and a traditional range cooker.
High-end bespoke kitchens will offer a range of ingenious kitchen storage solutions, but you don’t need to break the bank to achieve the look. A quality solid wood-fronted budget kitchen can be tailored to a heritage finish with careful planning.
Using inexpensive kitchen carcases and adding some solid wood doors can be a good place to start. Places like Howdens and IKEA have endlessly configurable kitchen layouts and come with a wide range of clever options to make the most of your storage and appliances (although it’s worth noting that IKEA’s measurements differ to standard cabinets). The IKEA kitchen planner can help you play around with layout in your own time.
Relaxed urban kitchen living
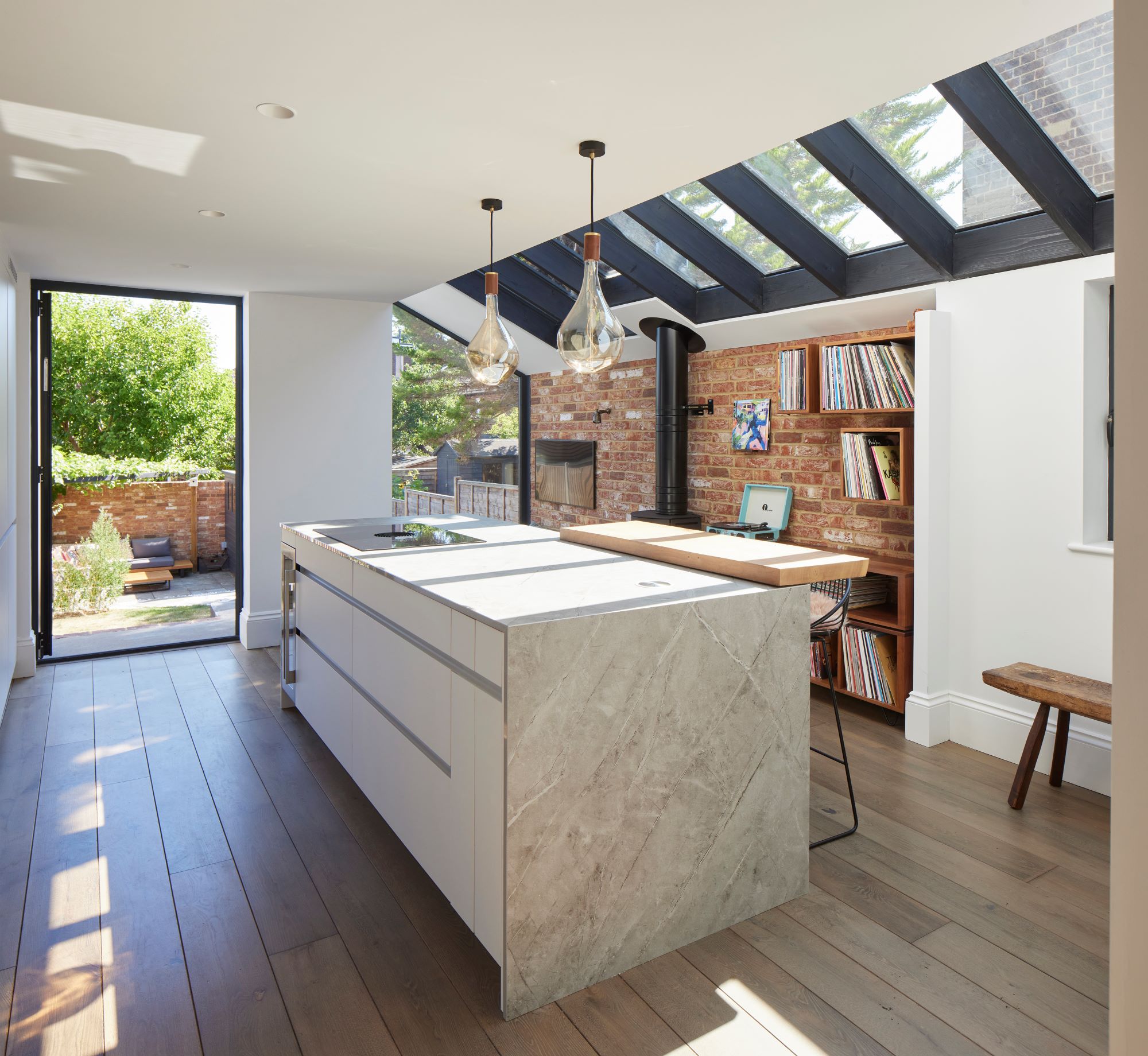
For easy Sunday mornings, take kitchen inspiration from this relaxed, semi-industrial look. Keep kitchen units pared-back, simple and monochrome in white, charcoal and grey, and let your personality shine through with personal touches, such as artwork, rugs, or even your record collection.
If you’re looking for kitchen extension ideas, you’ll need to think about glazing. Consider using graphite coloured window surrounds for this trend and leave brickwork exposed (or get the look by using brick slips, which can be adhered to most walls).
This kitchen style is a simple classic, giving your kitchen great bones that are easily updated by switching light fittings and accessories.
Back to black kitchen cabinets
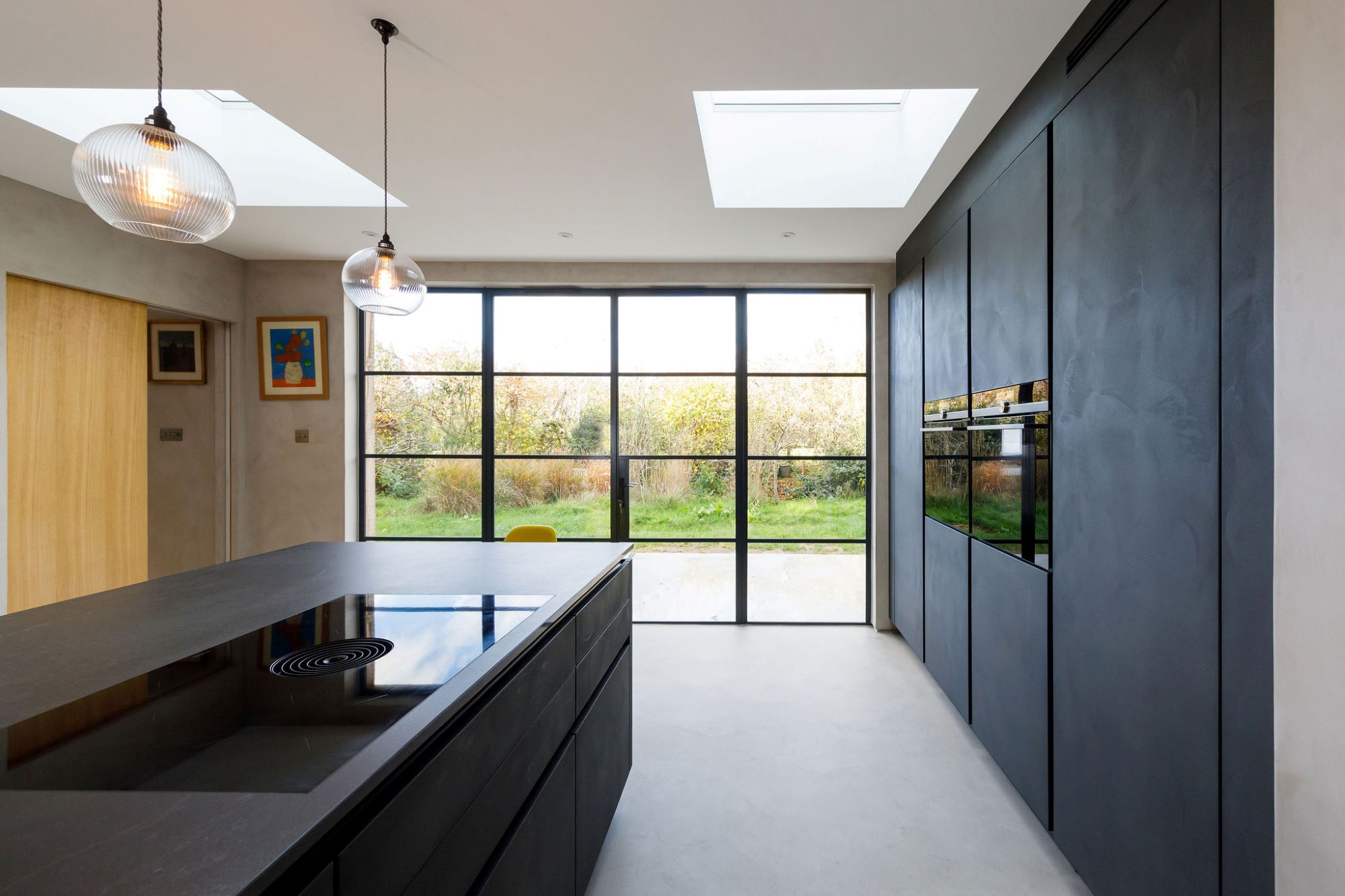
Black kitchen cabinets are back in style, but if you’re planning a black kitchen, soften the look with a matte finish which diffuses the light. Textured doors take the look to the next level (and are less likely to show fingerprint marks). Avoid harsh monochrome with playful dashes and blocks of bright colour and keep the other surfaces within your new kitchen light, like the floors and walls.
Black cabinets suit an ultra-modern, stripped back look, so when you’re choosing finishes for your kitchen extension you can be a little left-field with some of your choices. Micro-cement can give you a seamless finish between walls and ceilings for a minimalist, art-gallery look that’s tough, waterproof and is a great conductor of heat. Perfect if you’re planning to include under floor heating.
No matter what your style, there's a kitchen extension style out there for you. So take inspiration from some of the amazing kitchens built by our Master Builder members, and start planning that dream kitchen today!
Planning a kitchen extension
If you're thinking about extending your kitchen, there are a few things you need to keep in mind. First, you need to decide what you want to achieve with the extension. Are you looking for more space to cook and entertain? Do you need more storage? Once you know what you want, you can start to think about the layout and design of the extension. Our ultimate guide to planning a kitchen will walk you though the steps to designing a kitchen that's right for you and your home.
There’s no getting away from the fact that kitchen extensions can be expensive (although improving is usually cheaper than moving) so budgeting the cost of your extension is important. Make sure you get quotes from at least three builders before making a decision.
A good place to start is by searching for local builders that specialise in extensions in your area with our Find a builder search tool. All our members have been vetted and their work has been independently inspected, so you know they’re a builder you can trust. Click below to get started.
Finally, you may need to get planning permission for the extension. Take a look at our guide to permitted development rights first, to see what can be done without going through a planning application, and if needed, read our guide to planning permission here and check with your local authority.
If you're planning a kitchen extension, it's important to do your research and get professional advice. With a little planning, you can create the kitchen of your dreams.


