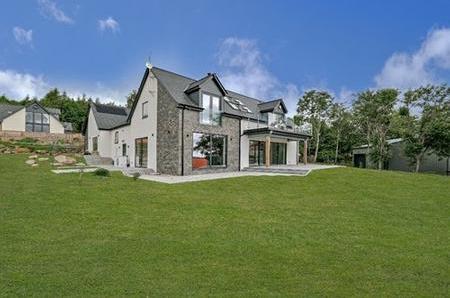
Master Builder Coldwells Building Company Ltd, based in the Aberdeenshire hamlet of Tullynessle, was commissioned to build a luxurious five-bedroom split-level home in Inverurie.
The project, one of Coldwells’ biggest to date at 420m2, was constructed using a custom-made timber frame, ensuring plenty of space for the client’s growing family.
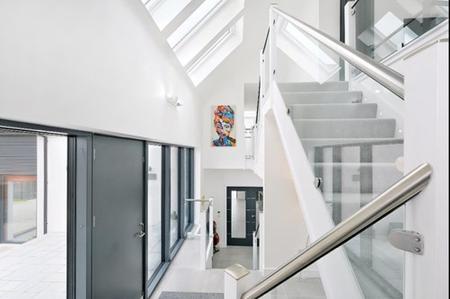
The property, which boasts five bedrooms, five bathrooms, two kitchens, two living rooms and a garage, also features a statement staircase with glass balustrade and stainless-steel handrails that seamlessly integrates the two levels of the property.
The layout of the home creates an open feel with intuitive design used to break up open spaces whilst maintaining the flow of the open-plan areas. The inclusion of a double-sided fireplace creates a subtle divide through the spacious open-plan living room, dining room and kitchen areas.
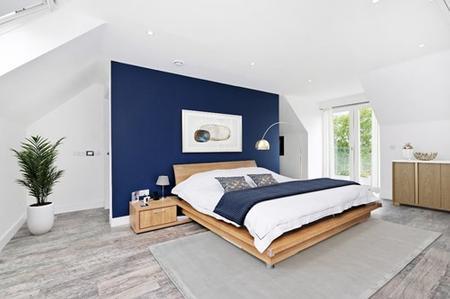
The extensive master bedroom includes an ensuite and private balcony offering stunning views of the rural landscape outside. The original design for the balcony was amended by the client during the project so that the space beneath the balcony could be used as an outdoor seating area.
To ensure this area could be enjoyed in all weather conditions the client tasked Coldwells with making the balcony serve a double purpose as an overhead shelter. Company Director Ross Booth said that this challenge was his favourite aspect of the build due to the “the technical aspects it threw up and the teamwork and ingenuity it fostered among the Coldwells team”.
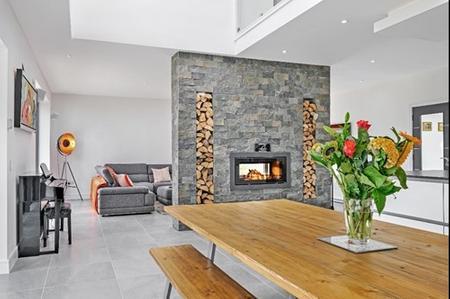
To deliver on the client’s request, a rubber membrane was installed prior to adding the decking to make the balcony watertight. The joiners then securely fastened the glass balustrade, being careful not to pierce the rubber membrane. “I’m happy to report that we were successful in achieving a positive and dry outcome”, remarked Ross.
One of the biggest challenges that Coldwells faced was to ensure that the whole property was airtight to allow the implementation of a Mechanical Ventilation with Heat Recovery system. The energy-efficient system provides filtered air into the property whilst reusing a large portion of the energy already used to heat the home.
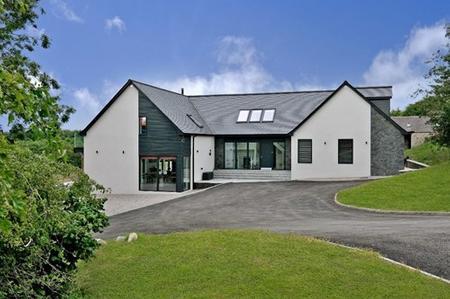
Preparations included the installation of a vapour-control layer to encase the whole house prior to plaster boarding. Additional sealing was also required around every window, door, pipe and wire which was a time-consuming task given the size of the property. The property also features underfloor heating throughout to keep the large home warm during the cooler months.
The exterior is finished with a unique combination of render, timber cladding and stone, resulting in a stunning property that complements the rural surroundings.
To find out more about Coldwells Building Company Ltd visit their website.




