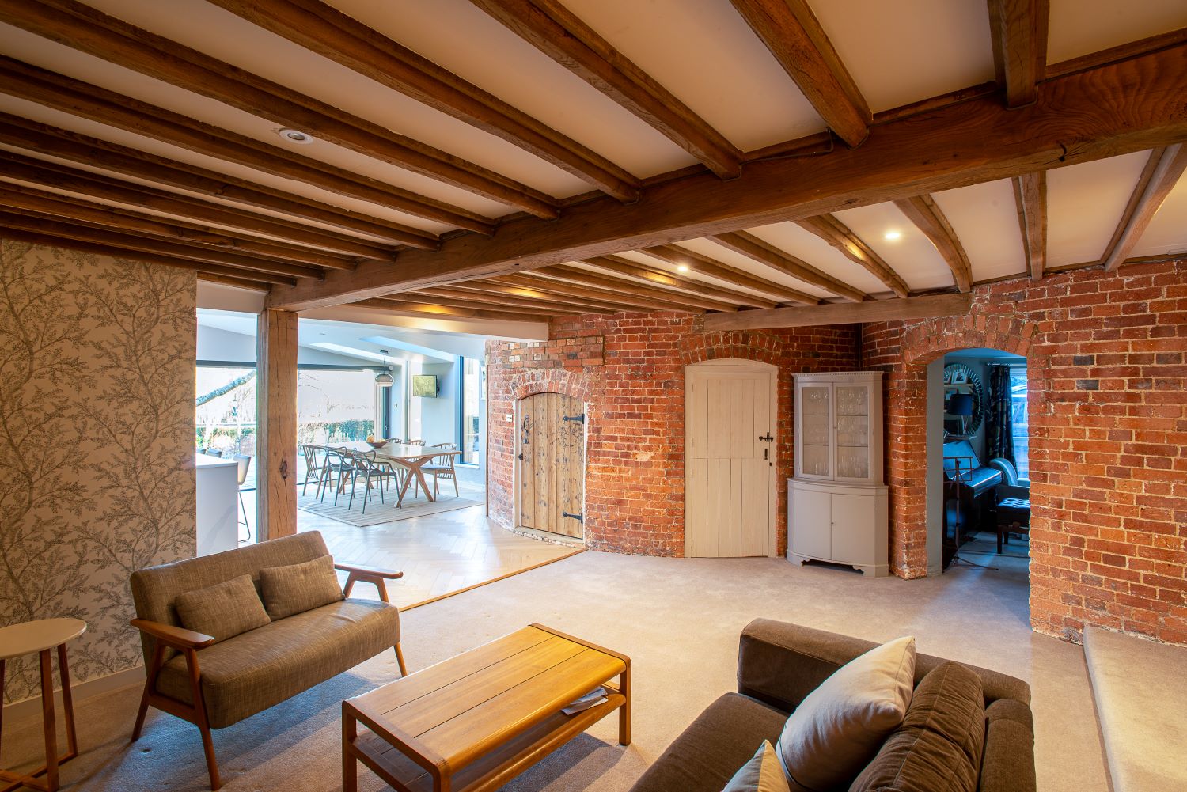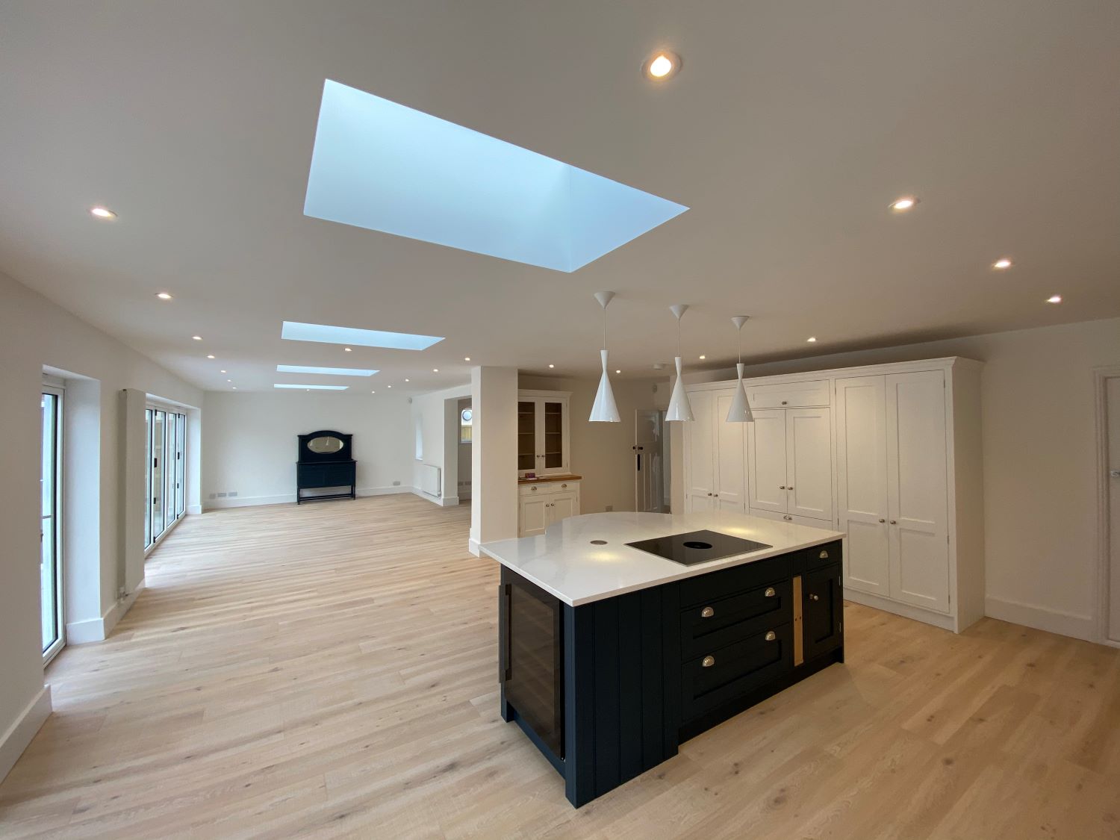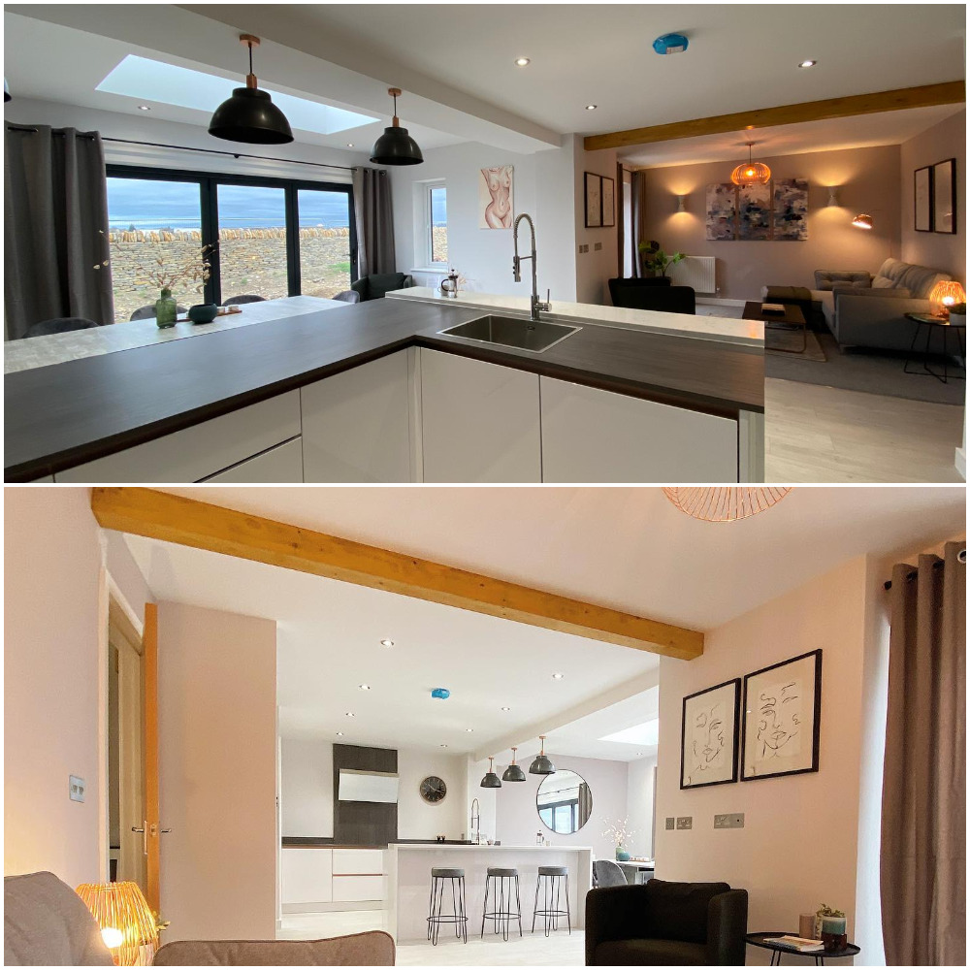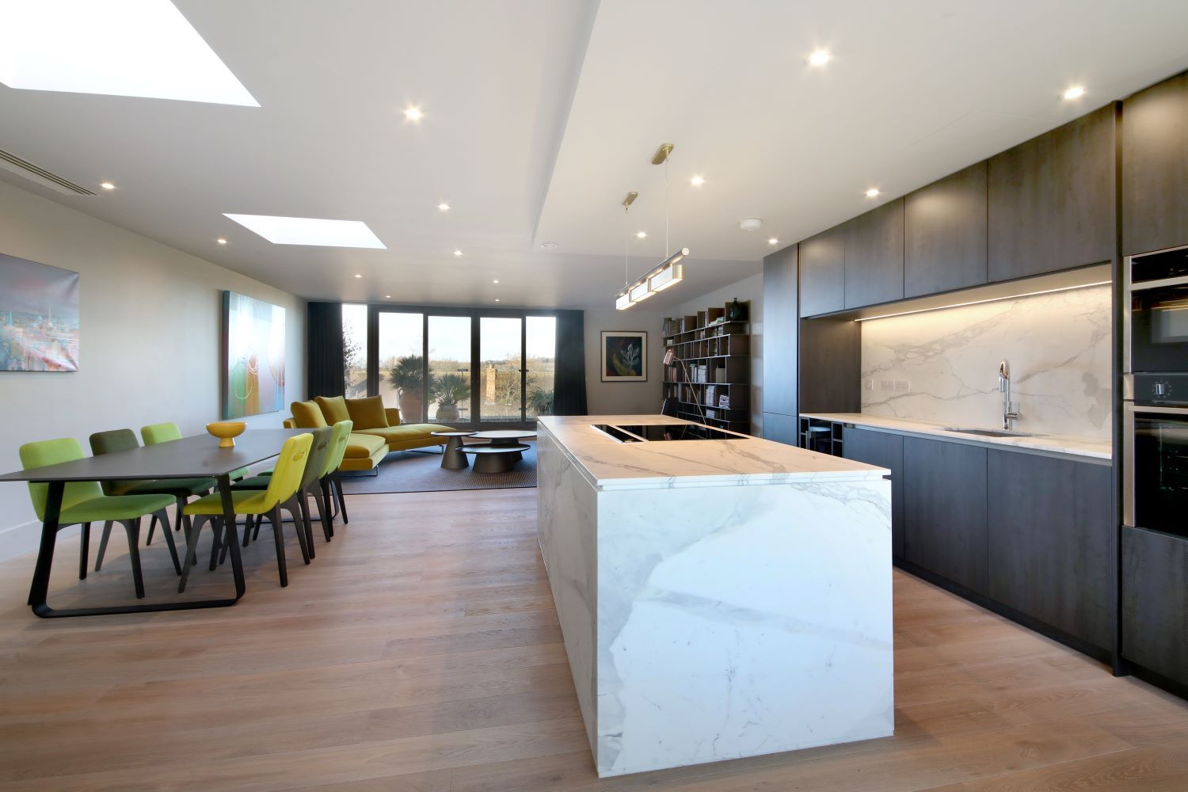If you're thinking about how to make the most of your home's floorplan, a big open plan living room and kitchen is on the wish list for many of us. But the practicalities of living, cooking and often working in one space need quite a bit of thought before you commit to the open plan dream.
Let’s take a look at some of the considerations, with some inspiration from some of the projects our FMB members have worked on.
Why an open plan kitchen living room could be great for your lifestyle
- Socialising. Imagine get togethers with friends or family when one of you isn’t stuck in the kitchen. Open plan living areas are great social spaces and party hubs.
- Family life. They’re also great for keeping an eye on the kids while they tackle homework – or each other! Just remember to factor in some storage for the clutter.
- Creating useable space. Take an honest look at how you use your current rooms - are they really working for you? For instance, do you have a dining room that’s a dumping ground, a kitchen that’s too small to be practical, a corridor with no storage?
- Bring in light. With some creative glazing, removing walls can let light flood into otherwise dingy areas of your home.
- Improve flow. If your kitchen is miles away from your current dining space, or a narrow hallway creates a bottleneck, reconfiguring some of your ground floor space to an open plan layout can make things more practical and improve the flow of traffic around the home.

FMB members Bridgehurst Builders undertook a full renovation of this oast house in Kent. They removed an existing extension and building new extensions to the front, rear and sides of the house creating an open plan kitchen, dining and living room. The photos speak for themselves – quality work that will last another hundred years or more!
Where open plan kitchens can go wrong
- Kitchen noise. It’s worth sacrificing some space for a small laundry room, if you can spare it, to keep noisy washers and dryers out of the way. Alternatively, look into building a sound-proofed cabinet for your washing machine.
- Family noise. Rugs, curtains and softer flooring, like luxury vinyl tiles (LVT), can dampen the echo chamber effect. Adding soundproofing to walls and ceilings can help too. But if one of you needs quiet time, think about adding sliding doors to close off spaces when you need to, or build room dividers with shelving.
- Food smells. Tackle food odours and airborne grease with a decent extractor fan. Quiet models are available. Open windows, clean down your kitchen after each time you cook and try a few handy tricks like boiling lemons to neautralise odours.
- Kitchen mess. You won't be able to close the door on the mess after you cook, so you’ll need to stay on top of the dishes and worktop crumbs.
- Clutter. The real problem here is lack of storage. Having fewer walls doesn’t have to mean less storage space. Plan some built-in floor-to-ceiling storage, add flip-up seats to banquette seating, or ask your carpenter to quote for shelving.
- Lack of planning. Getting the layout right and finding a place for clutter is key. Take a look at our ultimate guide to planning or renovating a kitchen for some helpful guidance.
How to make an open plan living space work
Speak to your architect or designer about how you will use the space and create zones for cooking, dining, working or watching TV. Make sure these are delineated in some way in the design - for example, by the position of a window framing a quiet reading spot.
Creating zones can be easier if your space isn’t completely open plan or if the layout of the original building can still be referenced in your design. For example, by opening up a Victorian terraced property from front to back you will create a series of interlinked rooms which are still hinted at and defined by structural supports and the position of chimneybreasts and fireplaces.

FMB members Applefields Ltd built this single storey rear extension - offering their clients a blank canvas to put their stamp on. The new extension opens up rooms from the existing house in a dogleg footprint. Would you create a family snug, generous home office or cosy dining area?
How to light open plan spaces
You can further define these with your choice of décor and lighting. By controlling the lighting in different zones you can help living areas feel more cosy and get bright task-lighting where you need it.

FMB member CHI Homes Ltd created four thermally efficient detached timber frame homes on this site in North Bristol, with inspiring elements such as floor to ceiling windows, flexible spacious living areas and home working areas. Lighting is used to create zones in the open plan ground floor. The living area is defined by the use of warmer lighting, cosy textiles and a glimpse of a warm, honey coloured wooden beam. Dining is grouped under a skylight making the most of the spectacular sea view.
How to create a cohesive look
For all the talk of defining spaces, it’s worth remembering that you need to link them too – though use of colour and interior design choices. One trick we see our members’ clients use time and again with their open plan spaces, is to cleverly opt for a kitchen that isn’t too ‘kitchen-like’ in its appearance.
Choosing large-scale slab cabinets, for example, is visual slight of hand and can fool the eye into thinking your kitchen looks more like a piece of furniture than somewhere that’s hiding your pots and pans. Avoiding kitchen wall units altogether can help, substituting them for styled shelves of beautiful kitchen objects, cookbooks, or art.

FMB member Concierge Property Maintenance show that it’s possible to completely transform an apartment, working with the existing floorspace to bring the client’s modern vision alive. They enlarged the living space and increasing the height of the doorways, adding floor-to-ceiling doors and opening up the entrance to the kitchen. The client set them a challenge to increase storage significantly, but not add any structures that were imposing or decreased living space, so they built seamless built-in cupboards that were innovative, elegant, and functional.
Plan your flooring options
When it comes to flooring options – it pays to do your research. Using a different flooring for your kitchen area can work, but think carefully about the transition between the two finishes. Or use a hardwearing product throughout, softening it with rugs (you could even go for a washable or outdoor rug in the kitchen).
Extend or renovate?
Creating an open plan living space doesn’t mean adding to your home’s footprint necessarily. The feeling of more space can often be achieved withouth the need to build a big extension or go through planning permission. Work with what you’ve got and you could save thousands by taking out walls, moving the kitchen to another position.
You could also consider extending on a much smaller scale - it doesn't have to run the full width of your property. A small extension can either square off a space or create a useful nook that extends into the garden, and can often be achieved under permitted development rules.
Speak to your builder
If you’ve pored over your designs and defined your living zones however, make sure your builder is onboard and understands your ideas. They may need to move a fixture for technical reasons but be unaware that this impacts on your other spaces. For instance, a kitchen cabinet might need to move to accommodate structural steel.
When it's time to get work underway, take a look at our guide to choosing the right builder for the job for some helpful guidance on getting quotes, building contracts and paying your builder. Or if you're ready to get going, hop over to our Find a Builder search where you can look for trusted tradespeople in your area. All our members are vetted and their work is inspected before they can join, so you can build with confidence.

