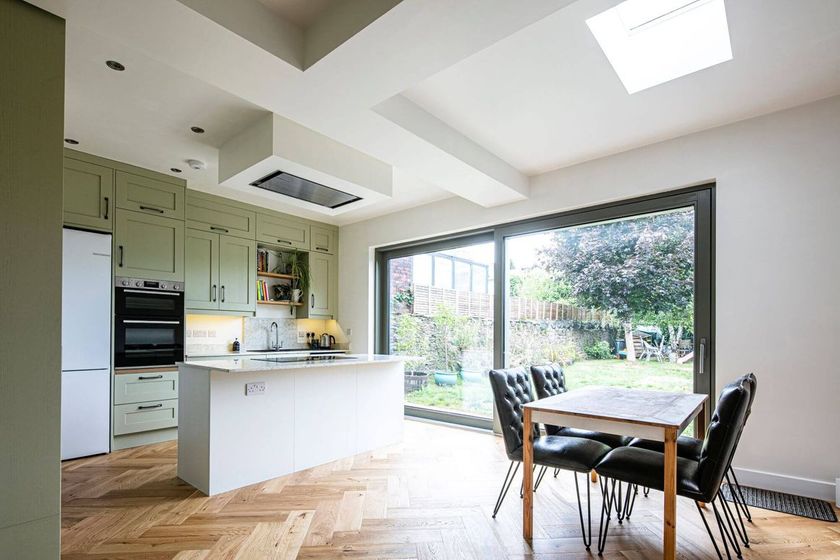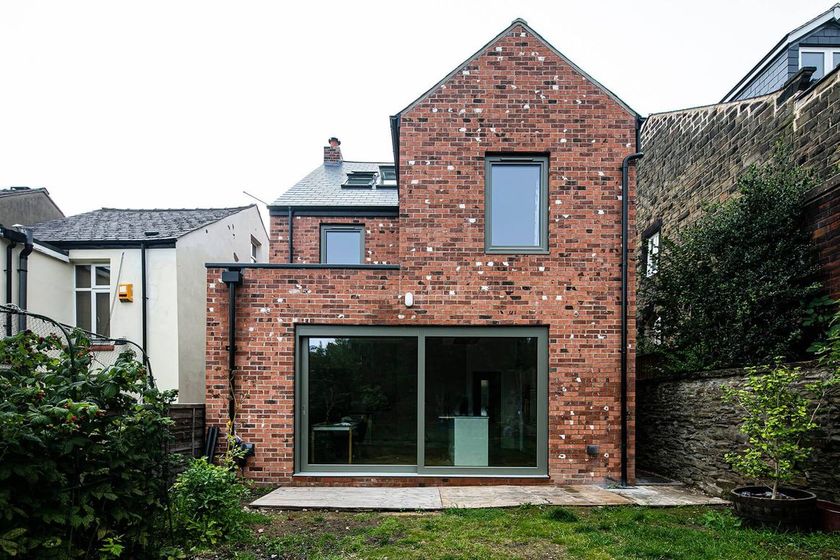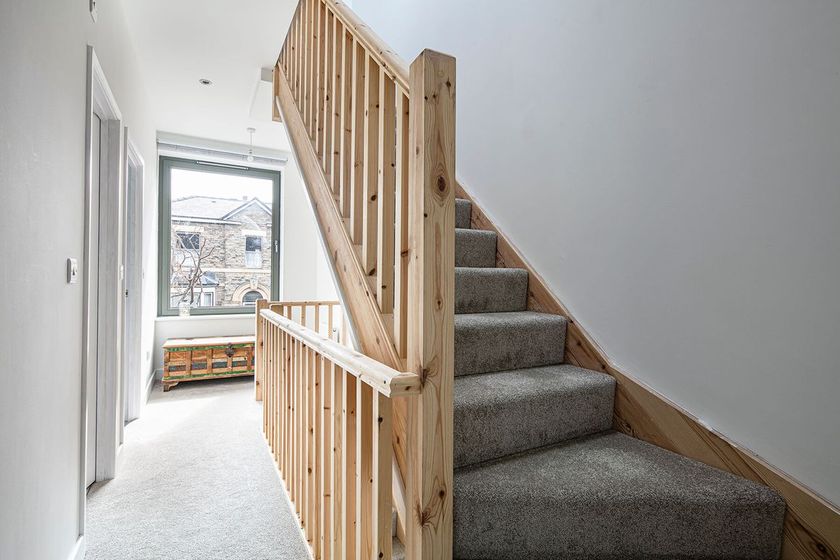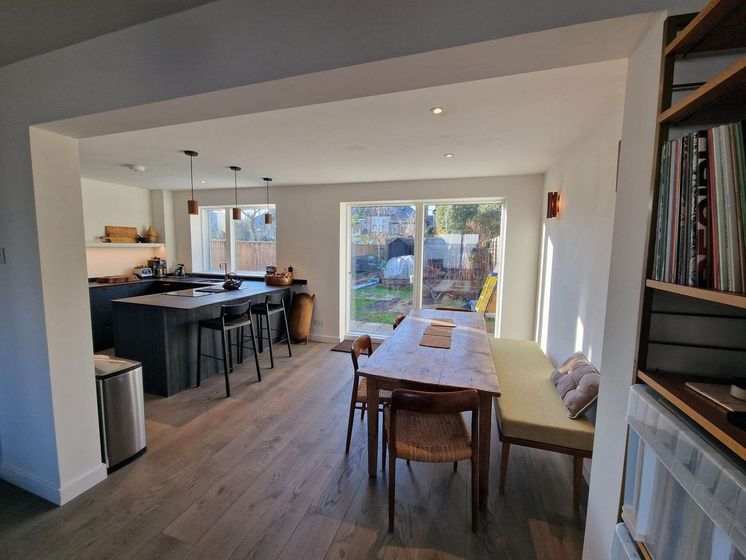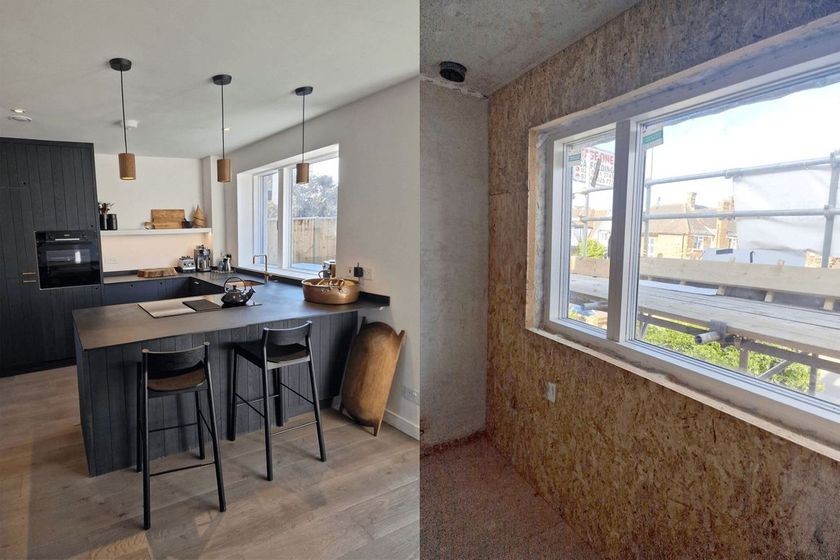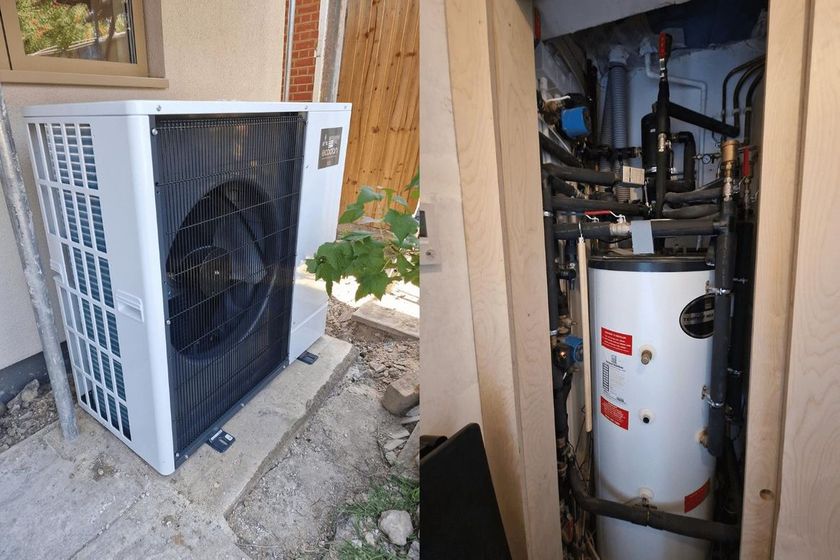In this era of heightened environmental consciousness, we're all eager to shrink our carbon footprint. If you're planning an extension or building your own home, maximizing energy efficiency is likely to be a top priority.
One concept that has gained significant attention is the Passive House, an innovative approach to home design that offers remarkable energy efficiency, superior indoor comfort, and a healthier living environment.
In this blog post, we will explore the core principles of Passive House, its benefits, and why it could be the future of sustainable living.
What is a Passive House?
A Passive House is a highly energy-efficient building that requires very little energy for heating and cooling. This is achieved through a combination of passive design strategies and high-performance building materials.
The key principles of Passive House design include:
Superinsulation: The building envelope is heavily insulated to prevent heat loss. This includes the walls, roof, floor, and windows.
Airtight construction: The building is airtight to minimise air infiltration. This is achieved through careful sealing of all cracks and gaps.
Passive solar design: The building is designed to take advantage of passive solar heating and cooling. This means that the windows are carefully positioned to maximize solar gain in the winter and minimize it in the summer.
Mechanical ventilation with heat recovery (MVHR): A ventilation system is used to provide fresh air to the building while recovering heat from the exhaust air. This helps to maintain a comfortable indoor temperature and reduce energy consumption.
Although the initial construction costs of a Passive House may be slightly higher than traditional homes, the long-term benefits far outweigh the investment. Homeowners can save a substantial amount on energy bills, and over time, the energy savings can offset the initial costs, making Passive House a financially viable choice.
The good news for homeowners is that you don’t need to build your own home to achieve Passive House standards. It is possible to retrofit your existing home using Passive House principles to achieve an insulated and energy efficient home.
Why is Passive House important for the environment?
-
The energy needed to heat, cool and operate buildings accounts for 19% of the UK’s carbon emissions.*
-
Upgrading the UK’s existing housing stock to be more energy efficient can help us to meet the Government-set target of net zero carbon emissions in the UK by 2025, to limit global warming.†
-
Passive house standards can reduce energy consumption by up to 90% compared to traditional buildings.
* UK Green Building Council – Climate change mitigation.
† International Energy Agency (IEA) – Net Zero by 2050 – A Roadmap for the Global Energy Sector.
Benefits of Passive House design for UK homeowners
Passive House design offers a number of benefits for UK homeowners, including:
-
Exceptional energy efficiency: Passive Houses consume up to 90% less energy for heating and cooling than conventional homes. This means that you can save money on your energy bills.
-
Superior indoor comfort: Passive Houses are designed to maintain a comfortable indoor temperature throughout the year, even without active heating or cooling systems. This means that you will be more comfortable in your home, even during the coldest and hottest days of the year.
-
Healthier living environment: Passive Houses have superior indoor air quality, thanks to the airtight construction and MVHR system. This helps to reduce the risk of allergies, asthma, and other respiratory problems.
-
Sustainability: Passive House construction helps to reduce greenhouse gas emissions and promote a more sustainable future. This is because Passive Houses require less energy to heat and cool, which means that they emit less pollutants into the atmosphere.
Retrofitting your home to Passive House standards
Retrofitting an existing home to Passive House standards can be a complex and challenging process. However, it can also be a rewarding one. By following the principles of Passive House design, homeowners can significantly reduce their energy bills, improve their indoor comfort, and make their homes more sustainable.
Starting your Passive House journey
Getting started on retrofitting an existing house or building a new home to Passive House standards needs careful planning. Here are some key steps you can take to begin this journey:
-
Do Your Research
Start by familiarising yourself with the principles and requirements of Passive House design. Educate yourself about energy-saving strategies and the latest advancements in sustainable building practices. Seek out workshops, seminars, and conferences related to Passive House construction to gain valuable insights and connect with experts. The seminars, literature and tools available on the Passive House Institute website are a good place to start. -
Seek Professional Guidance Engage with professionals who specialise in Passive House design and construction. Consult with architects, engineers, energy consultants, and contractors experienced in sustainable building. They can help assess the feasibility of your project and develop a comprehensive plan that aligns with your goals and budget. You can search for a local builder with retrofit knowledge online through our Find a Builder search tool.
-
Assess Your Energy Usage
Conduct an energy audit of your existing home to identify areas that require improvement. An energy consultant or auditor can evaluate your home's energy performance, insulation, air sealing, and MVHR systems. This assessment will guide you in making the necessary upgrades to meet Passive House standards. -
Optimise Design for Efficiency
Work closely with an architect to design a home that maximises energy efficiency. Incorporate passive solar design principles such as proper orientation, window placement, and shading elements. Choose insulation materials, windows, and doors with high thermal performance to create a well-insulated building envelope. -
Focus on the Building Envelope
To meet Passive House standards, prioritise improving the building envelope. Enhance insulation levels in walls, roofs, and floors to minimise heat loss. Retrofitting existing homes may involve adding insulation, upgrading windows, and sealing air leaks. Ensure proper sealing of joints, cracks, and openings to prevent air infiltration and heat loss. -
Choose an MVHR System
Choose energy-efficient mechanical ventilation with heat recovery system that align with Passive House requirements. Consider a mechanical ventilation system with heat recovery to provide continuous fresh air while recovering heat from exhaust air. This promotes energy efficiency and indoor air quality. -
Choose Sustainable Materials and Construction Techniques
Opt for sustainable and environmentally friendly building materials with low embodied energy and a minimal carbon footprint. Whenever possible, use recycled or reclaimed materials. Collaborate with contractors experienced in Passive House construction techniques to ensure precise execution and attention to detail. -
Test and Certify
Consider testing your home for compliance with Passive House standards when it’s finished. Performance testing, such as blower door tests and thermographic inspections, can identify any air leaks and ensure airtightness. Seek certification from a recognised Passive House certification body to validate your home's energy efficiency and sustainability.
By following these steps, you'll be well on your way to achieving Passive House standards in your home.
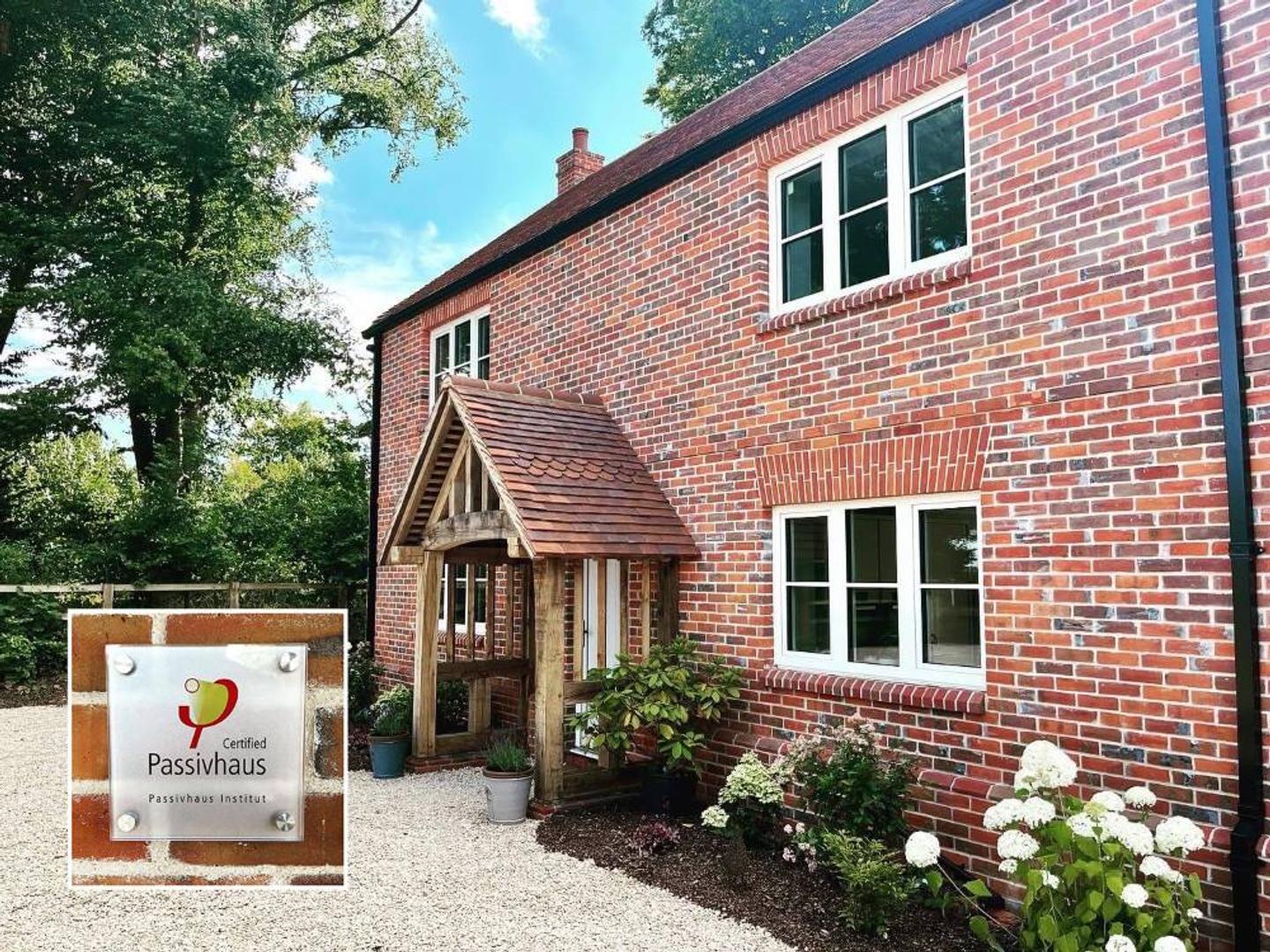
This self-build project by FMB member D Catlin Building Services Ltd has achieved Passive House certification. The design also needed to meet the strict planning regulations of the Chilterns Buildings Design Guide, being situated in the Chiltern’s Area of Outstanding Natural Beauty.
Environmental sustainability
Passive Houses play a vital role in combating climate change by significantly reducing greenhouse gas emissions. The minimal energy consumption of these homes reduces reliance on fossil fuels and minimises the carbon footprint associated with heating, cooling, and electricity generation.
By embracing sustainable building practices and utilising renewable materials, Passive House construction can contribute to a circular economy and minimize the environmental impact associated with traditional home building. The good news is that Passive House principles can be applied to both new construction and retrofitting existing homes, making sustainable living accessible to a wider audience. Find out more about retrofitting your home in our homeowner’s guide to creating an energy efficient home.
The future of home building
Passive House represents a groundbreaking approach to sustainable home design, and could just be the future of home building and renovation. With its exceptional energy efficiency, superior comfort, and sustainability, it offers a practical solution for homeowners. By reducing energy consumption, promoting well-being, and lessening environmental impact, Passive House paves the way for a greener and more sustainable future in residential construction and renovation.


