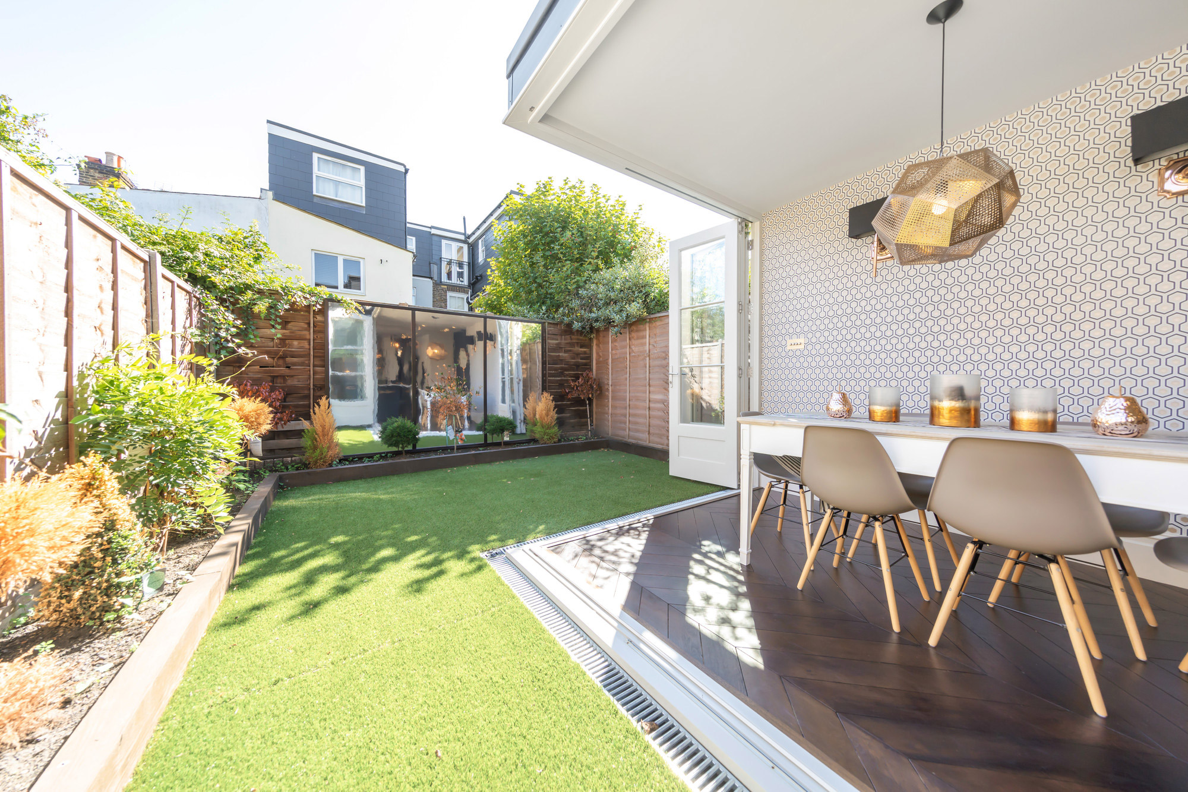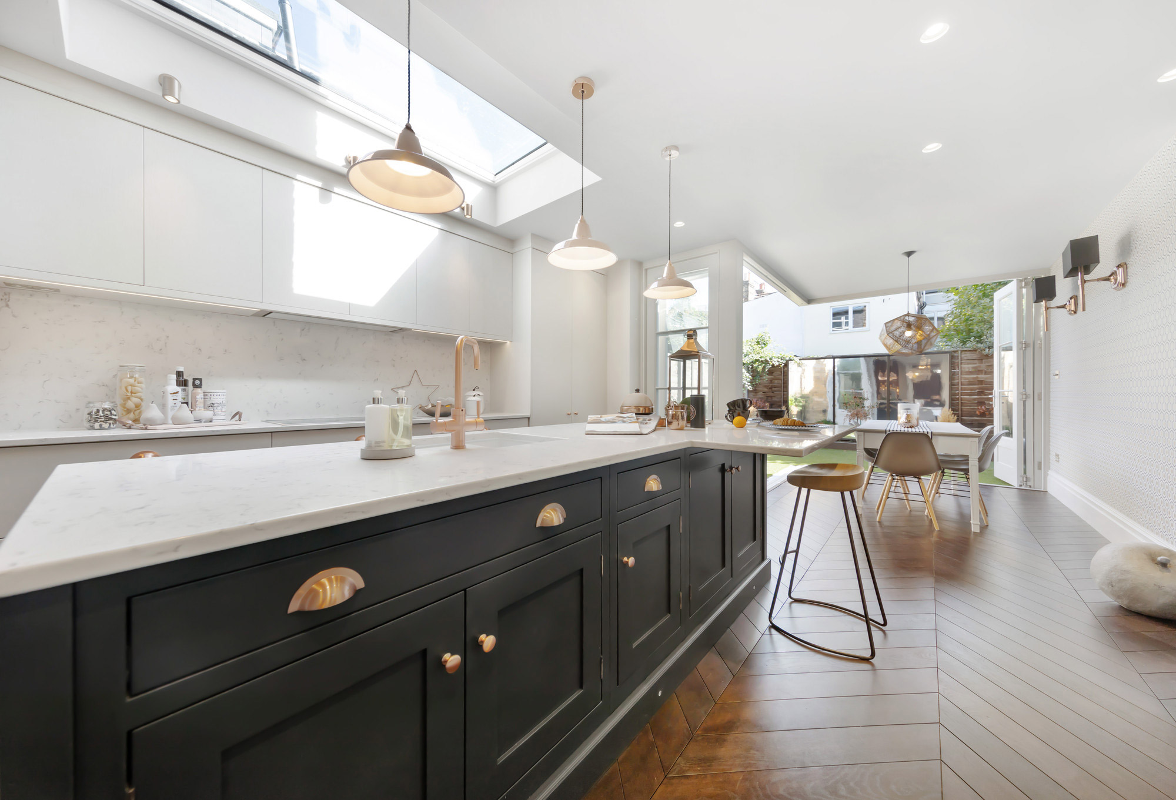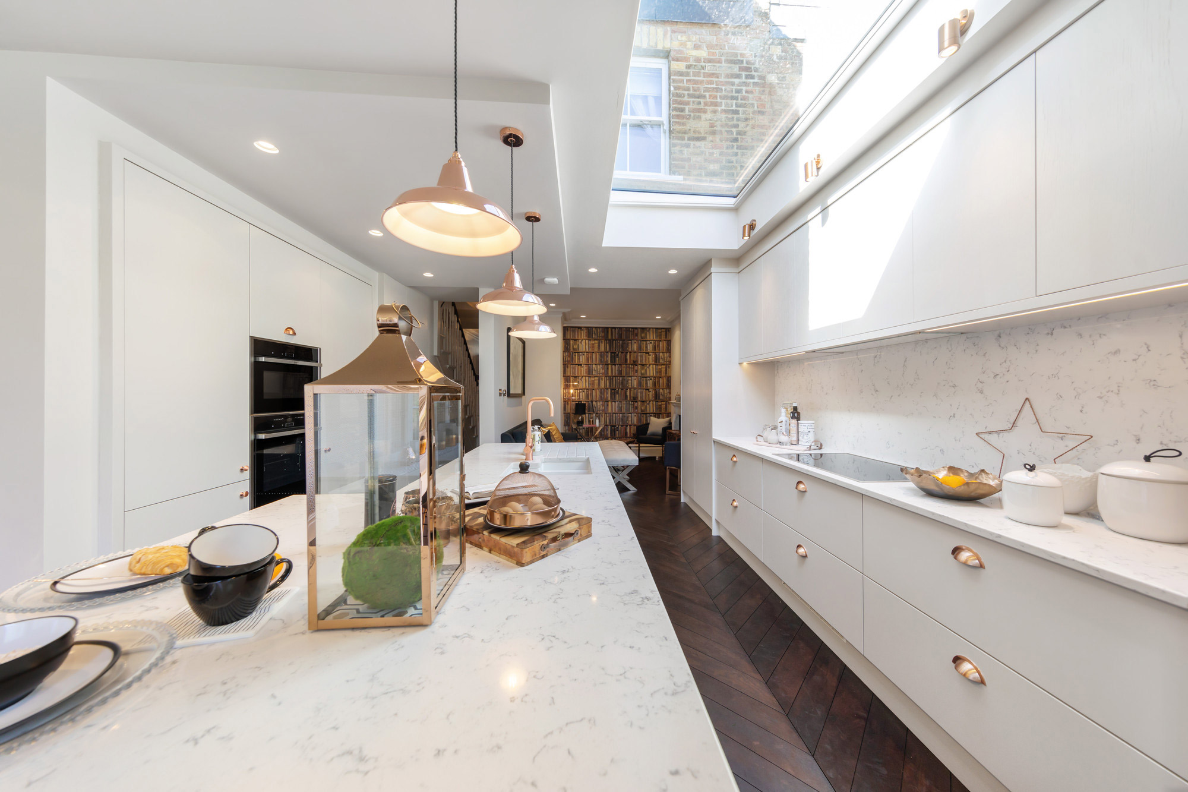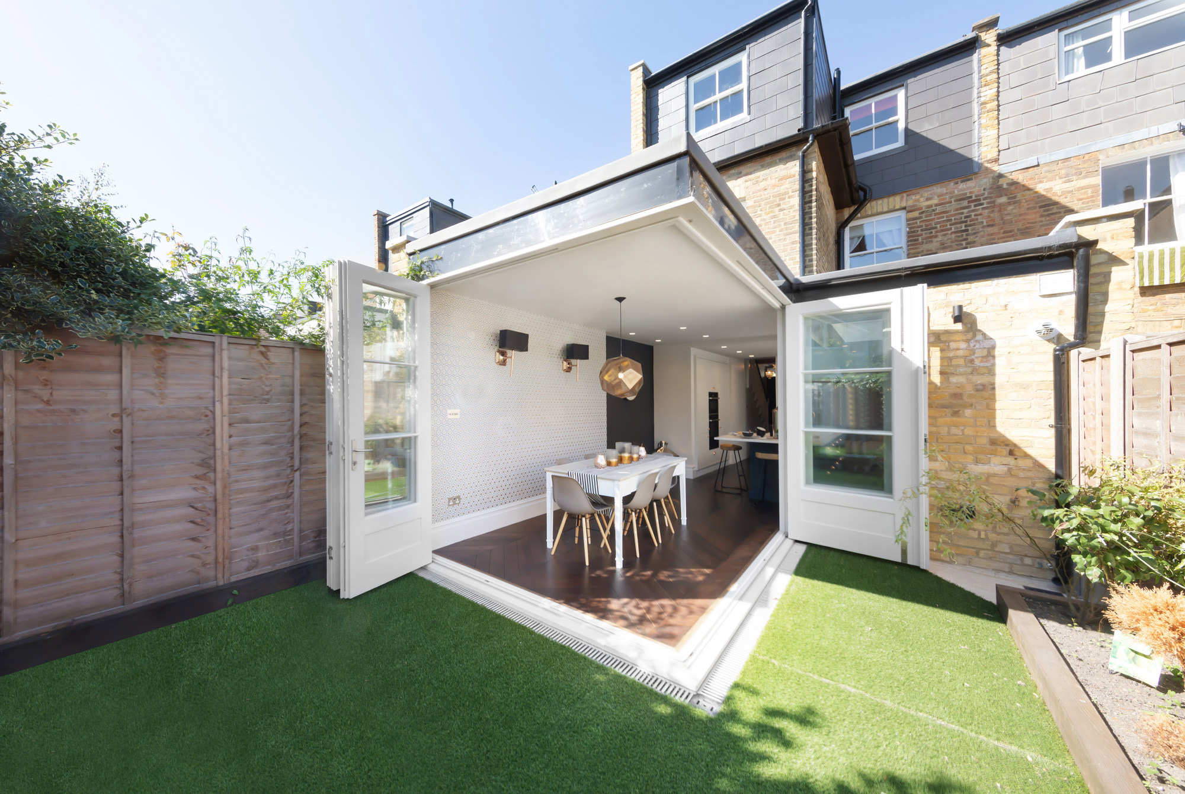RMR Homes Ltd’s busy professional clients needed more space and wanted a home that delivered connected, uncluttered living. This Master Builder undertook an extension to enlarge their Chiswick home and fulfil these requirements with a new kitchen, a snug chillout zone and a stylish dining area suitable for hosting guests.

The bespoke kitchen was spray-painted Cornforth white woodgrain and contains an in-frame shaker island, a hidden appliance cupboard as well as a column-less pillar and skylight maximising light and space. Unity between the zones is achieved with a dark chevron engineered wooden flooring running throughout, and the renovated bathroom provides a luxurious place and an enhanced feeling of open space.

The finished result is a connected living zone that delivers practical and stylish entertainment options, enlarging both the indoor and outdoor spaces simultaneously by connecting the garden with the living spaces. RMR Homes Ltd also conformed entirely to the design brief; opening the house and providing the uncluttered living space the clients were seeking.

RMR Homes Ltd maintained an excellent client-builder relationship throughout the project and engaged effectively with the local housing association using a trusted party wall specialist to obtain party wall consent. They also dealt with particularly heavy materials such as the walk-on flat roof skylight and steel used throughout the extension in a safe and professional manner.

The judges were also impressed by the bespoke cabinetry, made by the builder, which added a nice personal touch to the building works.






