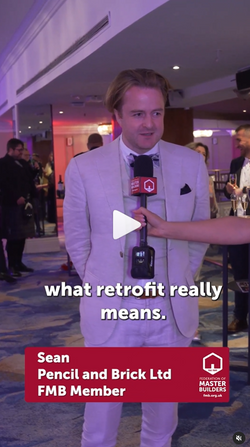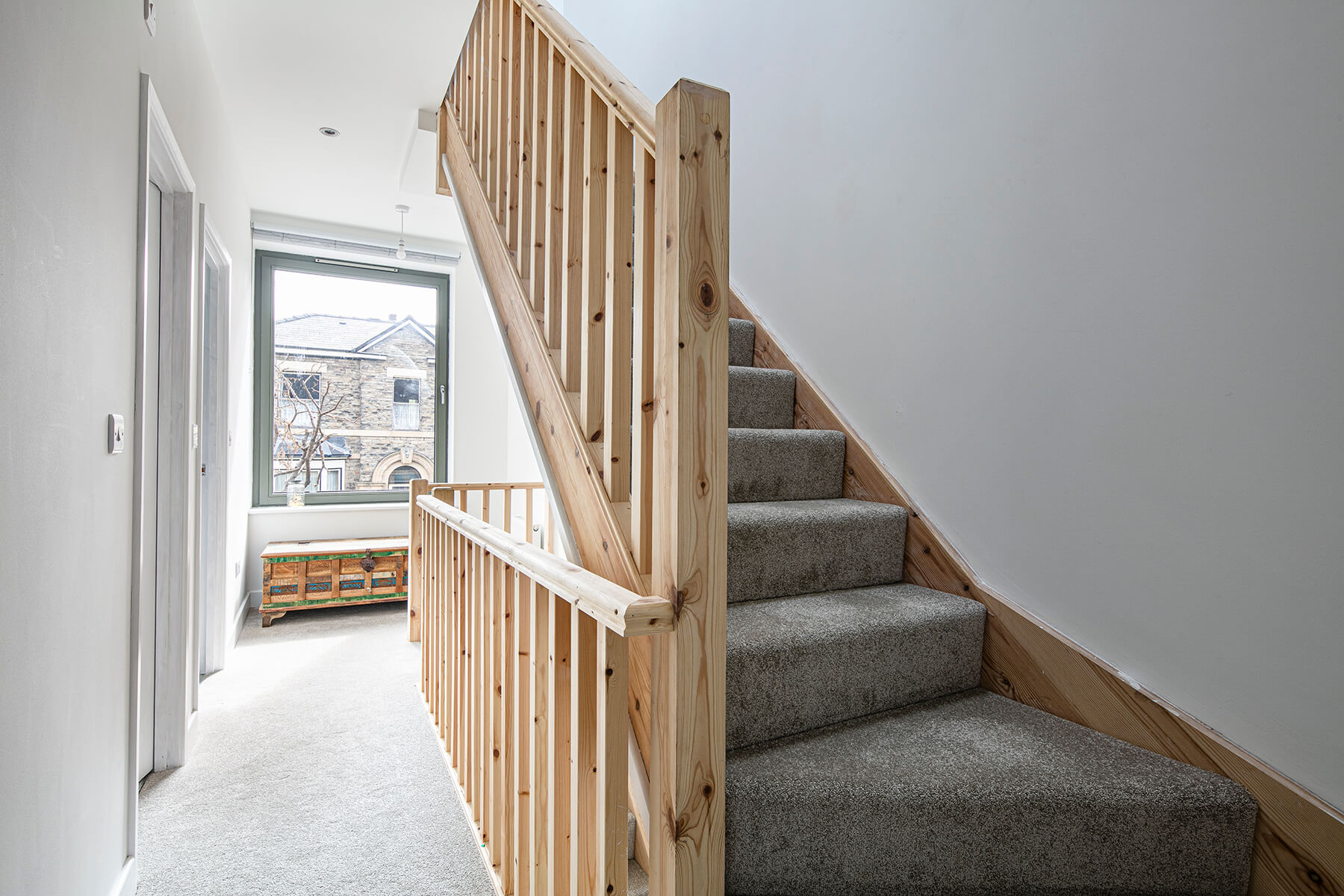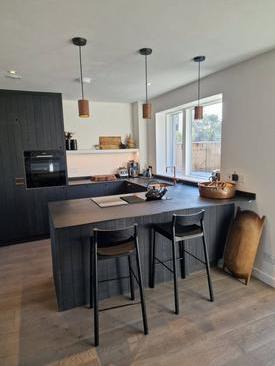If you’re planning a renovation or extension, setting aside some budget for your home to be at an energy efficient standard as part of your building work could be a game-changer - the process of doing so is called retrofit.
In the face of rising energy costs, this could significantly lower your energy use in the long term and ensure you have a warm, dry home to live in. Looking at the bigger picture, it’s playing a part in upgrading UK’s ageing housing stock, which is essential to help the UK meet net zero carbon targets set by the government by the deadline of 2050.
What is retrofit?

Retrofit is the practice of bringing older homes up to modern standards of thermal efficiency. It means taking a ‘fabric first’ approach to repairing and improving your home, with the intention of:
- Managing ventilation
- Controlling moisture
- Keeping the heat in
If a building is well insulated and properly ventilated, it will take less energy to heat it as less heat will escape. This might mean adding a layer of insulation to walls, plugging up gaps that let in a draught, or insulating around areas where moisture can form.
3 out of 5 homes have a low energy efficiency rating*
Most homes built after 2012 in the UK have a high energy efficiency rating – equivalent to an EPC rating of C or above in England. If your home was built before that, you may benefit from introducing energy efficiency measures to keep energy use down.
What are the benefits of retrofitting my home?
Lower Bills, Bigger Savings: With rising energy costs, this is a top priority for most homeowners. By thinking ‘fabric first’, ie improving the fundamental structure of your home, you can prevent heat from escaping. This results in significant energy savings and lower utility bills.
A Comfortable Home: A well-insulated and sealed home is a more comfortable place to live. Say goodbye to annoying drafts and rooms that feel like ovens in the summer and freezers in the winter. Your home becomes a haven of comfort for you and your family.
Eco-Friendly Credentials: Energy-efficient retrofits are not only good for your wallet, but also for the environment. Using less energy means reduced carbon emissions, which is a big win for our planet.
Future-Ready: Your retrofitted home isn't just for now; it's prepared for the future. When you decide to add energy-saving technologies like solar panels or heat pumps, a well-insulated and airtight home makes everything work more efficiently. You're set for the energy-saving innovations of tomorrow.
Staying Cool in the Heat: A well-insulated home is not just about staying warm; it keeps you cool during scorching summer days. It's like having built-in air conditioning, which is a real blessing as our summers get hotter.

Where to start with retrofitting your home
So, beyond rolling out some loft insulation or getting some quotes for wall insulation, where should you start your journey to a warm and energy efficient home? It can be hard to see. Fully insulating a building and making it airtight depends on fixing issues that lie under the visible surface. Which is where a retrofit assessor can help.
Getting a retrofit assessment costs a few hundred pounds depending on the size of your home and where you live in the country, but it can save you some costly mistakes. An assessor will survey your house and produce a list of retrofit measures that are needed to bring your home up to an energy efficient standard. They will list them in priority order and provide a ballpark figure for the building costs.
What retrofit measures can I take?
- Interior Wall Insulation: Adding insulation to interior walls can help improve thermal comfort and energy efficiency. Options include fiberglass, cellulose, foam board, or spray foam insulation.
- Cold Bridging Mitigation: Thermal bridges (or cold bridges) are weak spots in a building’s thermal envelope where heat can escape. For example, where there is a gap in the insulation or where a ‘warm’ material like an internal joist meets a ‘cold’ material like an external wall. Add insulation or install a thermal break solution to prevent condensation and damp occurring.
- Exterior Wall Insulation: Exterior insulation can be more effective in reducing thermal bridging and improving energy efficiency. Options include rigid foam insulation, continuous insulation systems, and exterior cladding systems.
- Roof Insulation: Adding insulation to the roof or attic can help reduce heat loss and improve energy efficiency. Common materials include fiberglass or cellulose insulation.
- Floor Insulation: Insulating the floors, especially over unheated or uninsulated spaces like crawl spaces or basements, can prevent heat loss and cold drafts.
- Double Glazing: Replacing single-pane windows with double or triple-glazed windows can significantly improve energy efficiency and reduce heat loss.
- Energy-Efficient Doors: Upgrading exterior doors to energy-efficient models with proper seals can help prevent drafts and heat loss.
- Air Sealing: Sealing gaps and cracks in the building’ outer envelope can reduce air infiltration and heat loss.
- Ventilation: Installing a Mechanical Ventilation Heat Recovery (MVHR) system that cycles fresh, filtered air though your home can improve ventilation and help with allergies.
- Smart Thermostats: Installing smart thermostat that lets you control your heating remotely can help you to manage heating and cooling more efficiently and reduce energy waste. Depending on the system, you can control your heating by room or allow it to optimise your usage as it learns from your behaviour.
- Ventilation System: Installing a heat recovery ventilation (HRV) or energy recovery ventilation (ERV) system can help maintain indoor air quality while minimising heat loss.
- Green Roof or Cool Roof: Green roofs with vegetation or cool roofs with reflective materials can reduce heat gain and enhance insulation.
- Rainwater Harvesting: Collecting and storing rainwater for non-potable uses, such as irrigation, can conserve water and reduce utility bills. With recent record-breaking temperatures during the summer, this may become increasingly important.
- Renewable Energy Systems: Once your home is well insulated, airtight, and ventilated, it’s time to think about upgrading your old boiler. Consider solar panels, air source heat pumps, ground source heat pumps and other renewable energy sources like wind turbines, geothermal heating/cooling systems, or small-scale hydroelectric generators.
Taking a whole house approach to retrofit
When you insulate a building and make it airtight, but don’t think about how to ventilate it properly, damp and mould can occur. So if you’re thinking about retrofitting your home, you may benefit from some advice on how to do it properly, without any knock-on effects or issues.
This is why taking a ‘whole house’ approach is important, and where something called PAS 2035 comes into the picture. You don’t have to retrofit the whole house in one go, but you do have to consider how each part of the work affects the whole building.
What is PAS 2035?
PAS 2035 is a phrase that’s mentioned quite frequently by building professionals when they talk about retrofit. It’s a set of guidelines published by the British Standards Institute (BSI) which apply to retrofitting homes. It’s not a requirement to comply with PAS 2035 for privately funded retrofit projects (it is only a requirement for government-funded work) but it shouldn’t be ignored as it provides a blueprint for how things should be done to a good standard.
Not using these guidelines can leave you at risk from cowboy builders. In theory, anyone can quote to insulate your floor, but they may not have the relevant training or experience to identify other issues under the floorboards, like cold-bridging for example - where a cold and warm surface meet, causing condensation.
PAS 2035 places the homeowners’ needs at the centre of the project and sets out a requirement for the work to be properly assessed, with the aim of achieving energy efficiency but avoiding issues like condensation and damp. PAS 2035 introduces the important roles of retrofit assessor and coordinator who can help you with identifying what needs to be done and with helping all the elements of your retrofit to work together without causing problems later down the line.
Financial incentives for retrofit
The biggest financial incentive for retrofitting your home is a tax break of 0% VAT on energy efficiency installations. This will run until 31 March 2027 and means you won’t pay VAT on either products or installation for retrofit measures such as insulation, draught stripping, central heating controls and green energy sources like air source heat pumps and solar panels.
If you choose to install solar or wind energy, there is an opportunity for you to sell power back to the National Grid through either the Smart Export Guarantee (SEG) or the Feed-in Tarif (FIT). We explain the difference and walk through the requirements in our Home Picks article about selling power back to the grid.
Spreading the cost

Getting a retrofit survey before you start your project can save you money and help you prioritise which jobs to tackle first.
Nik Nelberg of FMB member company Earl and Calam Design and Build Ltd is a retrofit specialist and has the following advice: ‘Everyone's got budget. Everyone needs to work out what they can do for their money and like we always say, do the best you can with the money you've got, and maybe put something else off until you've got a bit more money rather than spreading your money too thinly and not doing it well.’
If you’re renovating or extending your home, adding retrofit measures to your property can bump up the cost of your build. However, wrapping the work in with a bigger project, when you’re going to be knocking down walls and lifting up floors anyway, can be more cost effective than tackling it at a later date.
How to find a builder for your retrofit project
Currently in the UK, not many companies deal solely in retrofit and sustainability. It’s worth shopping around and researching which local builders might have experience with this type of project. The FMB is a good place to start. Click below to find a builder and get your project off to a great start.
*Office of National Statistics census data 2021




